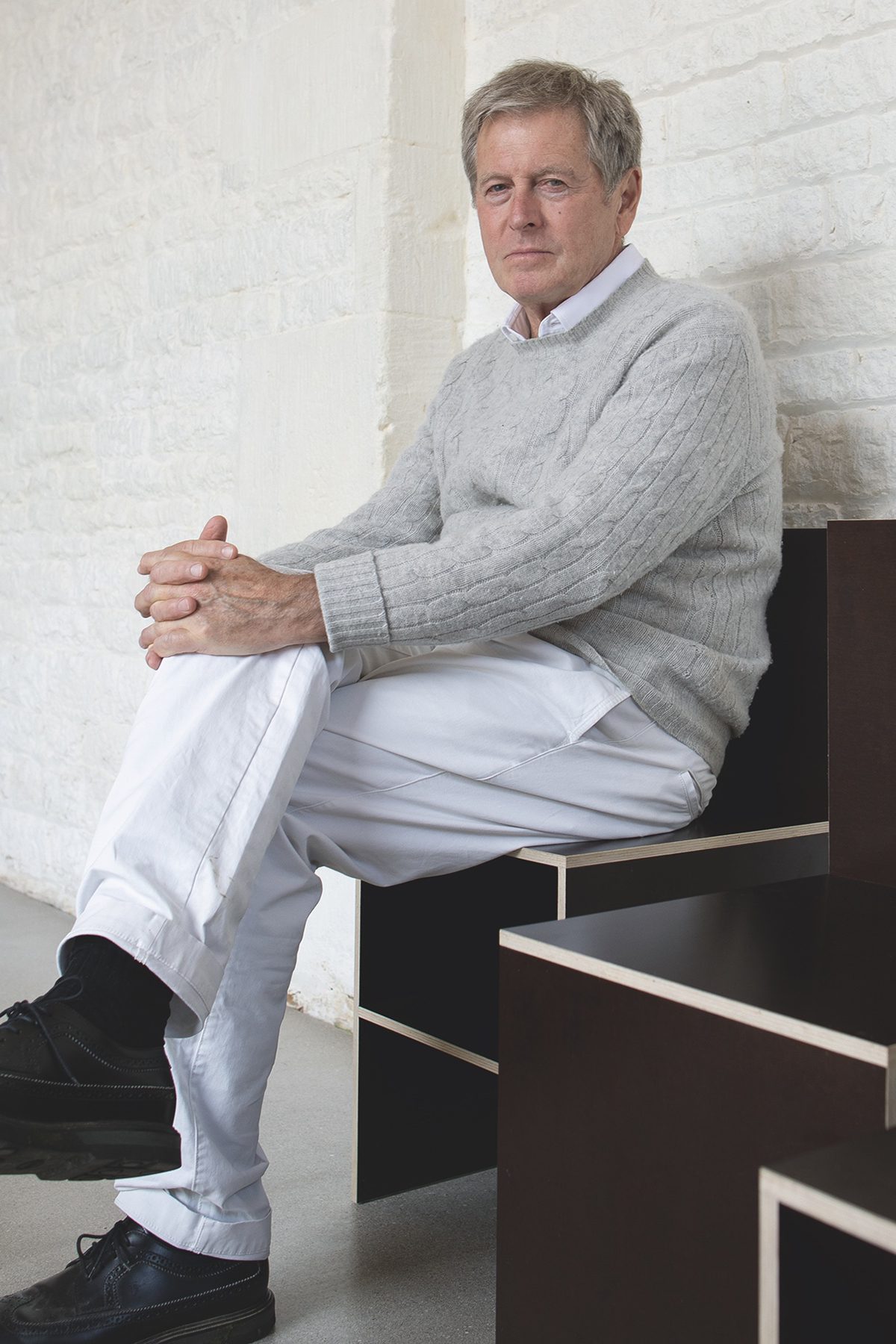
John Pawson is one of the UK’s most renowned architects, known for his signature white, pared-back aesthetic that celebrates space over clutter. His projects vary from high-end private homes to hotels, shops, restaurants, monasteries and London’s Design Museum. LUX Contributing Editor Maryam Eisler visits and photographs his recently completed home in Oxfordshire consisting of a farmhouse and barns to talk about light, lines, and imperfect perfection.
Maryam Eisler: Talk to me about light John.
John Pawson: Well, Louis Kahn said there’s no architecture without natural light. So if there are ten building blocks for architecture, whether it’s scale or proportion or materials, light has to take priority. Cause you’re fucked otherwise!
Follow LUX on Instagram: luxthemagazine
Maryam Eisler: If I say monastic, you say …
John Pawson: We’ve been very lucky to have completed three monastic commissions (referring to the new Cistercian Abbey of Our Lady of Novy Dvur in Bohemia, interior renovation of the basilica of the Benedictine Archabbey of Pannonhalma in Hungary and work at the Cistercian Abbey of Sept-Fons in France). Religious buildings – and specifically monastic buildings – are very different. And the brief is different. But the fact that someone who’s done a Calvin Klein shop can also do a monastery isn’t a contradiction. We’re there to do buildings and we are not measured for our morals or religious beliefs. And the monks saw something in the domestic and retail architecture which attracted them; they thought I might be the right person to help them with their projects.
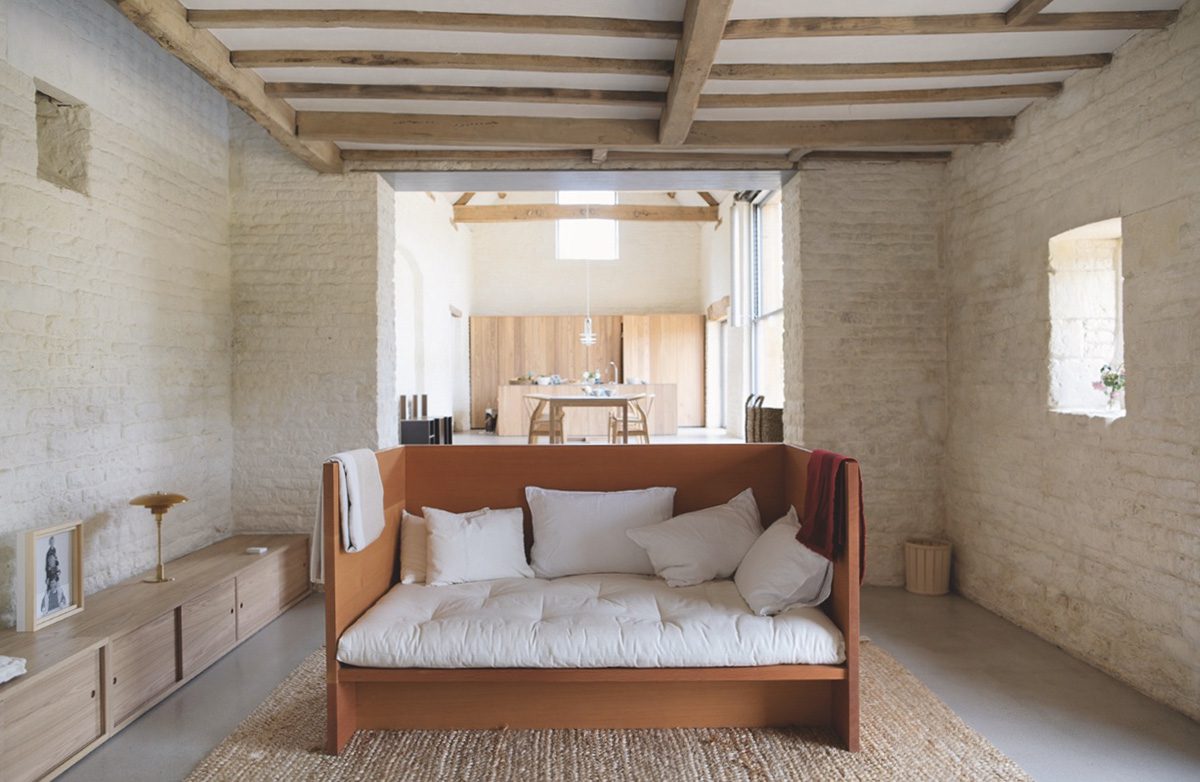
Maryam Eisler: So, if I say the Rothko Chapel in Houston or Tadao Ando’s Church of the Light near Osaka in Japan…
John Pawson: I could relate to these projects. A lot.
Maryam Eisler: Talk to me about clutter. Or the lack of it.
John Pawson: I’m not a great one for things, but you know you need tools to do stuff, as an architect, a gardener or a cook; it’s just about making sure that you don’t have more than you need.
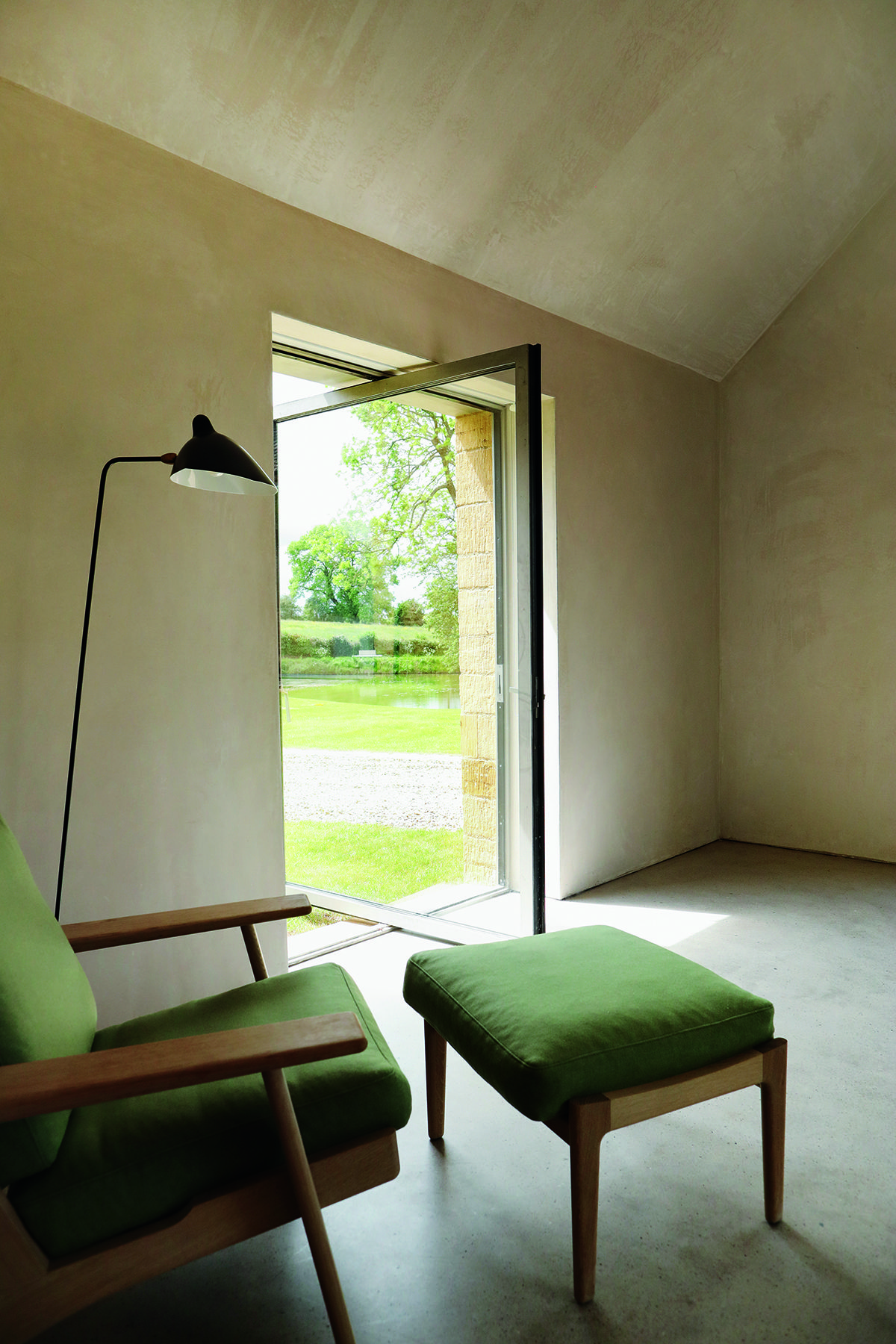
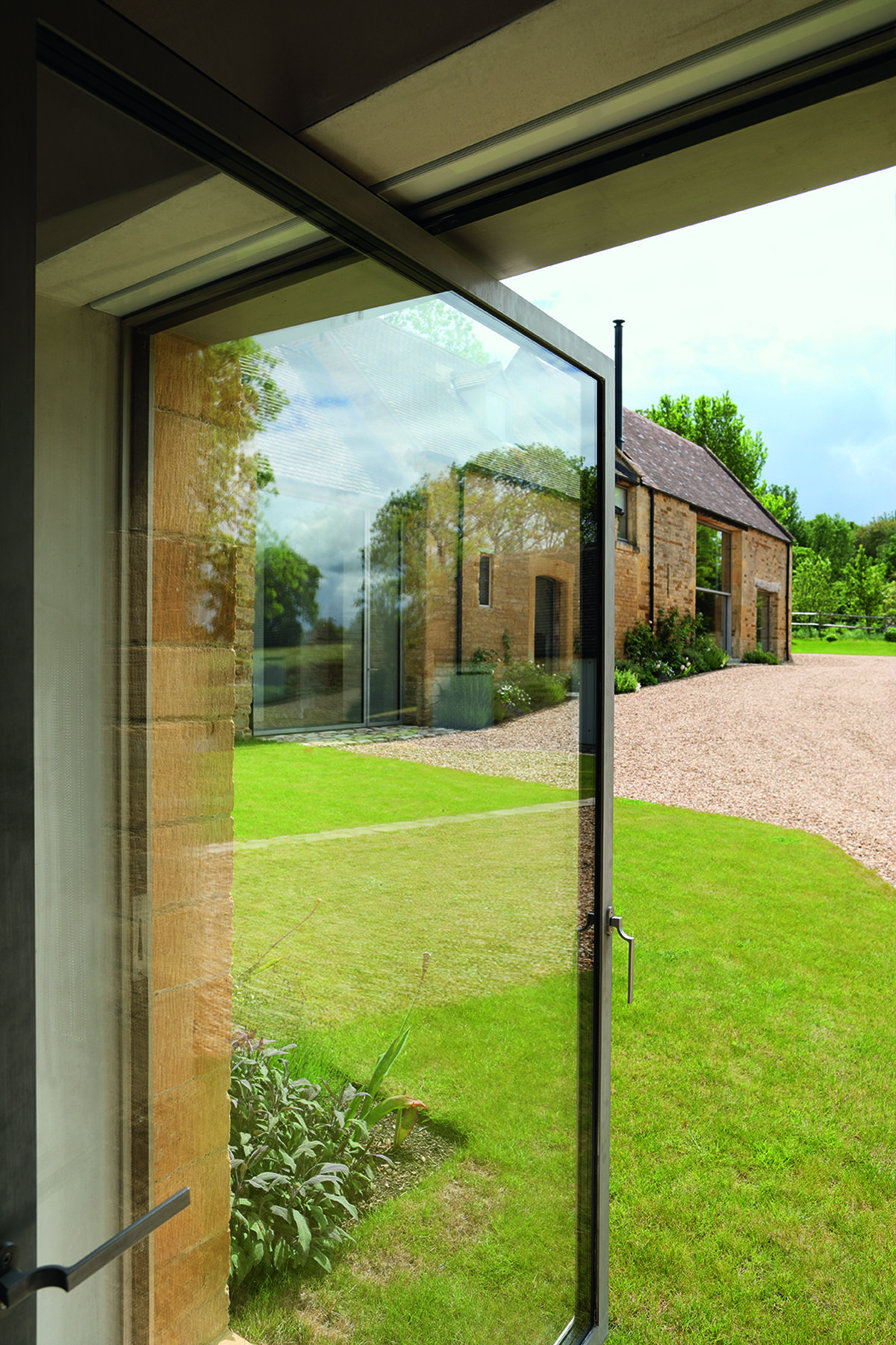
Maryam Eisler: So you take quite a utilitarian approach to life?
John Pawson: I think that the architecture comes from the way I like to live and it always has done. It’s what I do, and the clients seem to like what I do.
Maryam Eisler: Is your mind as clean as the space and environment you function in?
John Pawson: No, quite the opposite. It’s crammed with stuff, and my brain is all over the place. That’s why I like things ordered. But you can never have exactly what you want. Especially if you live with people.
Read more: Island paradise at the Ritz-Carlton Abama resort, Tenerife
Maryam Eisler: What about order?
John Pawson: I see order as being a good thing. But it has pejorative tones for some people. They see regiment. They see military. They see oppression. I just think it helps.
Maryam Eisler: You appear to have a sense of inner peace and balance, reflective of your work. Am I reading it right?
John Pawson: I’ve been very lucky in my life, and things have gone for the most part smoothly. Work can be quite stressful as I try to produce really special things.
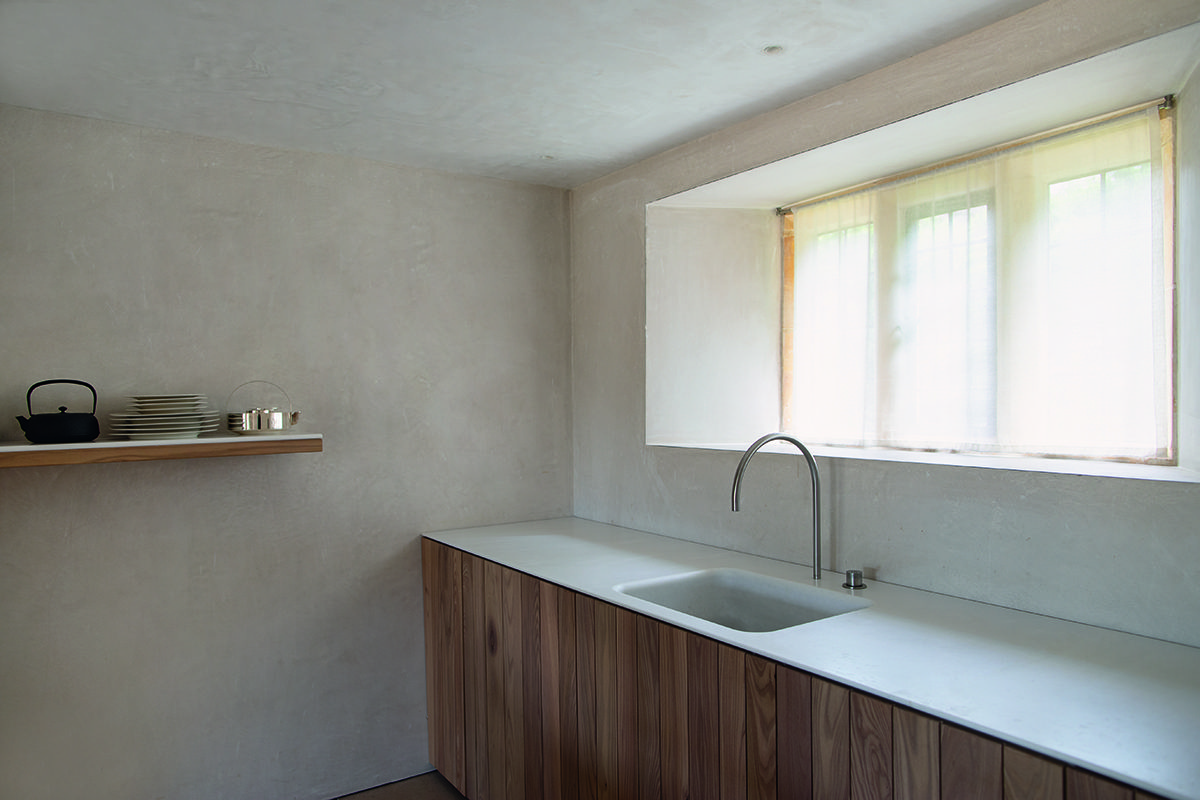
Maryam Eisler: Talk to me about lines.
John Pawson: Yes, Lines. Lots of them. Straight lines.
Maryam Eisler: Are they always straight?
John Pawson: Human beings and women in particular have curves. Buildings are, for the most part, rectilinear. Things are only curved when they need to be.
Maryam Eisler: Have you ever produced anything circular?
John Pawson: Very rarely. We once did a circular surround hedge to a tennis court for Karl Lagerfeld in Biarritz. And he went slightly mad because he said, ‘Don’t you know I don’t like curves’ and I didn’t ! – You know, one of the rules! The other one is ‘Don’t spill coffee on the plans’ which I did as well; that didn’t go down very well either [laughter]!
Maryam Eisler: Which brings me actually to the topic of ‘favourite’ project. Have you had one?
John Pawson: Yes! A monastic city. That was the most fulfilling project of all. And different. Also, I suppose on an egotistical level, not many architects get to do monasteries on this scale.
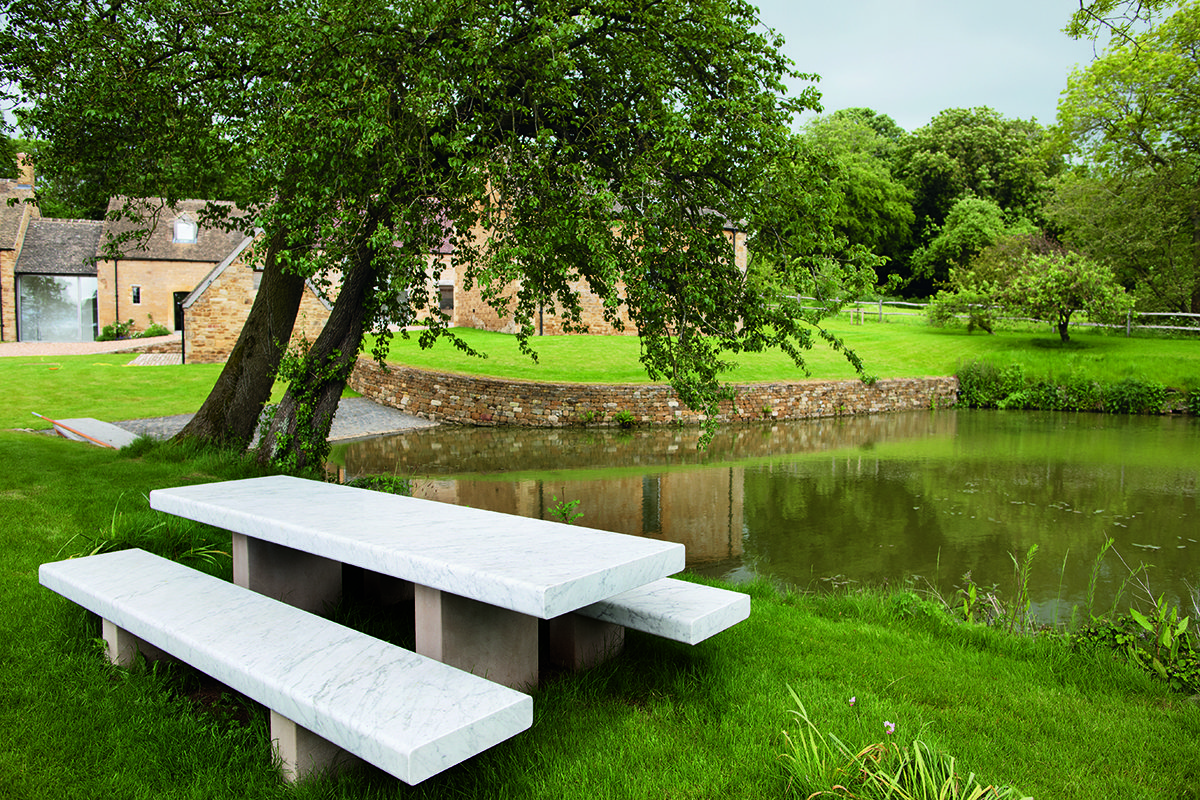
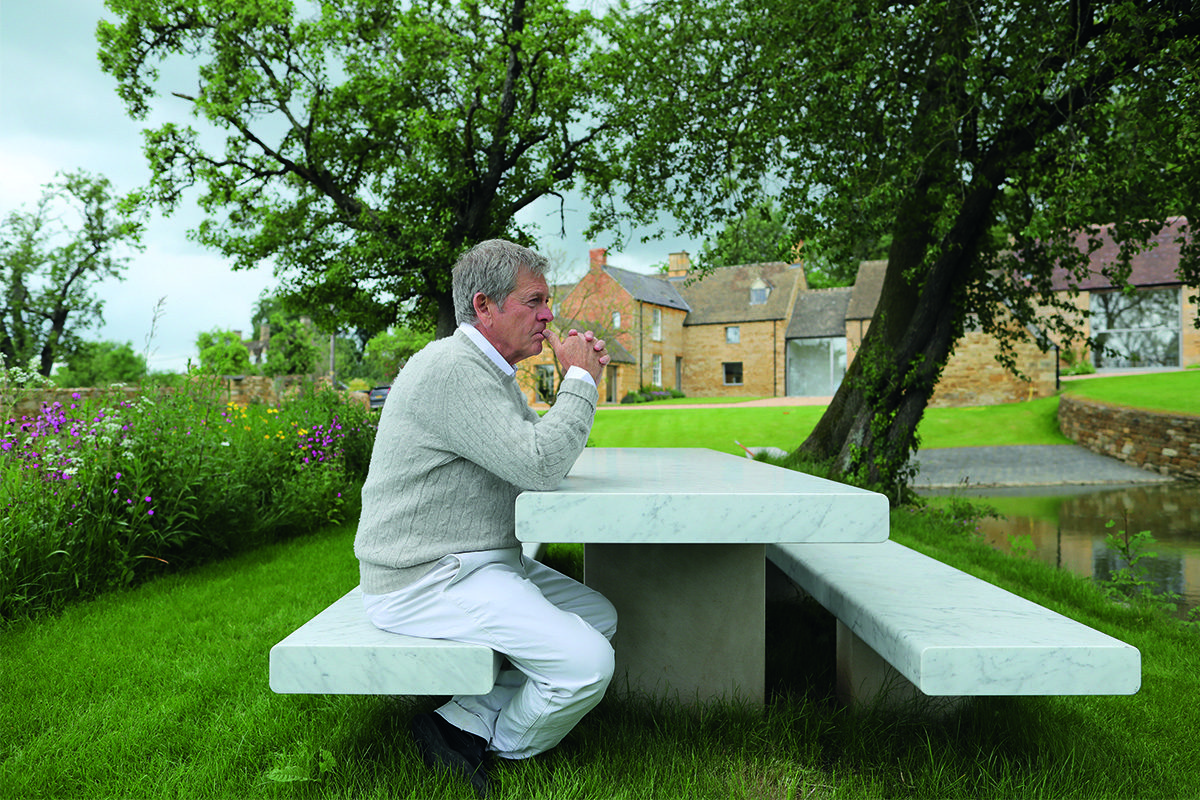
Maryam Eisler: What about this particular farm house, where we’re sitting now ?
John Pawson: Having worked on this project for five years, you forget how fresh it can be for other people. The level of detail which isn’t always apparent in the materials and the amount of work that has gone into it …. It must seem very calm, judging by peoples’ reactions. So, I don’t know whether this will become like the monastery or not. I just don’t know.
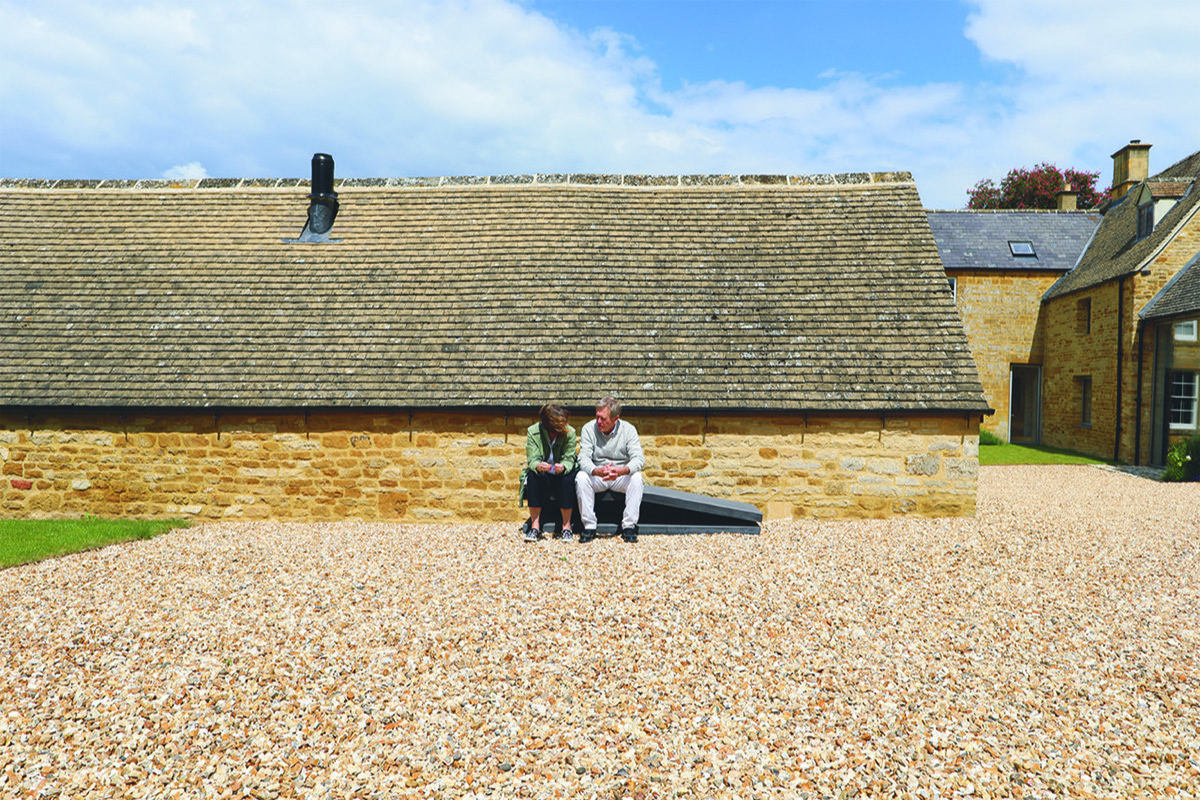
John Pawson conversing with Carrie Scott, an independent art historian and curator who is currently working with John on his photographic series
Maryam Eisler: The strength of your work, the clean lines in your designs, are reminiscent in my opinion of Judd’s work. Same strength. Same presence. Interesting that the first thing I saw when I came here are three Judd chairs, perfectly aligned in the kitchen. Has he been a source of inspiration?
John Pawson: Yes. From very early days – I think I first saw an exhibition of his in Japan when I lived in Tokyo in the early 70s. After that Hester [van Royen, mother of John’s children Caius and Phoebe] became his dealer in Europe, so I got to meet him. He was not too big on conversation!
And then there was a moment in Basel when Hester said, ‘Oh let’s go for lunch !’ Judd was hungry. So, the three of us went out and I thought ‘Oh great; I finally get to sit down with Donald Judd over lunch. Amazing!’ And just as we were going out of the hall, a client of mine caught me and I couldn’t help but to say ‘come along’. He talked non-stop. So, I never got to listen to Judd!
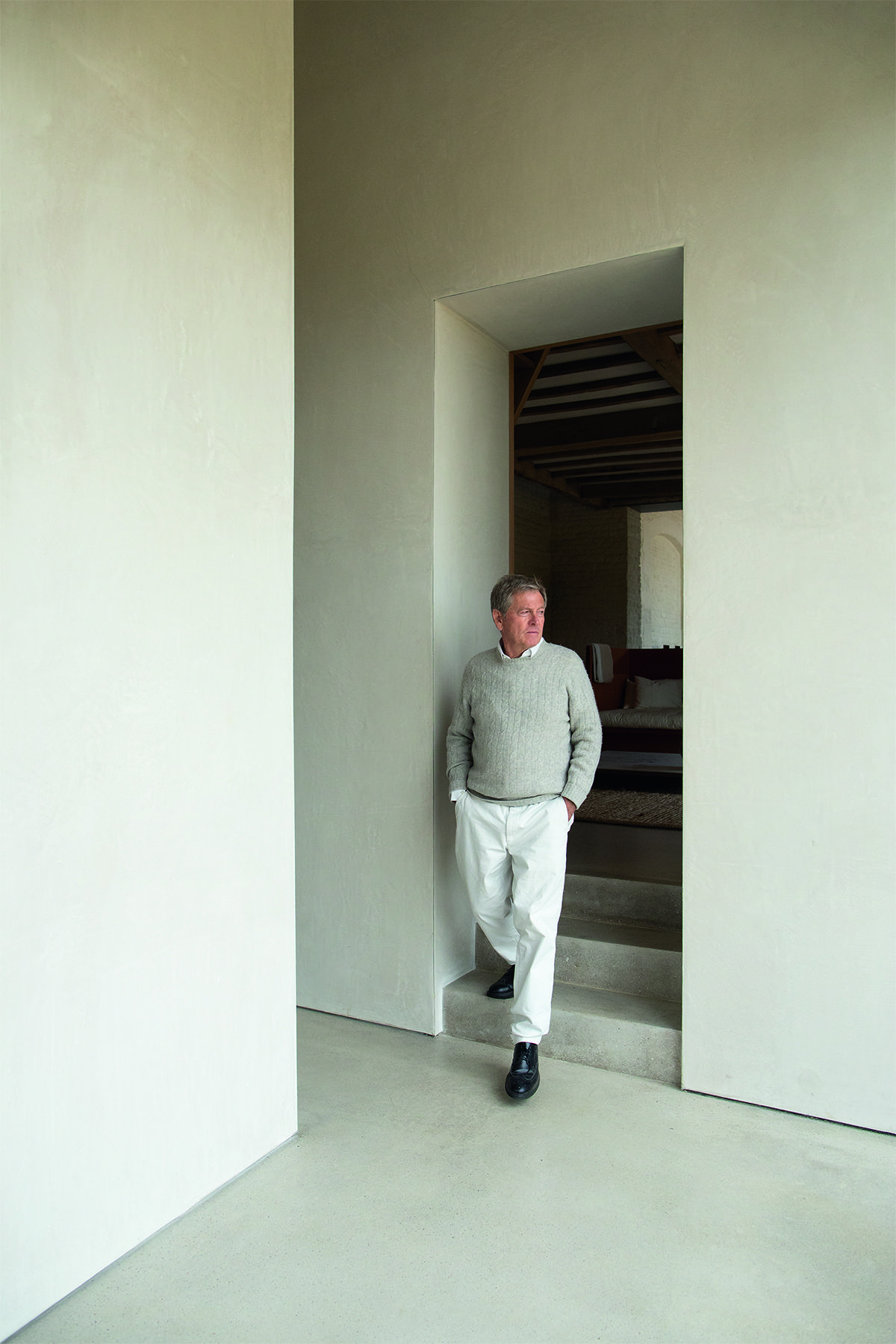
Maryam Eisler: Your aesthetic and emotional connection to Judd seems obvious.
John Pawson: Definitely. Extraordinary, in fact! It’s been a natural thing. He was one of the first artists I was exposed to. I was asked by Hester to give a talk in Oxford on Judd’s work. ‘Sure, cool’, I said and had the complete set of the most incredible slides relating to him – his work, Marfa, everything! It was a big hall and a lot of people. I got up very confident. I was, maybe 30 or 35, and of course my mind went completely blank! So, I put up that first slide and I just said ‘window’, because it was a window. And then the next one was ‘door’. And it went on and on.
Maryam Eisler: We’ve talked about light. What about shadow or darkness?
John Pawson: Everything is about the contrast. Without one, you don’t have the other. But it’s all in the subtlety – the colour changes so quickly, doesn’t it?
Read more: In conversation with painter Luc Tuymans
Maryam Eisler: I’m assuming you see a lot of colour even though, to an outside observer, your work may appear to be somewhat monochrome, neutral, in various shades of beige and grey.
John Pawson: There’s a huge amount of colour in my work and they’re all different! I also slightly underestimated the garden side of things here in the country. Because I thought I could just lay it all out simply and everything would be fine. And at this time of year (end of Spring), it’s so green and yellow … just incredible!
Maryam Eisler: It looks like a painting. Which brings me to the subject of art! You are an architect, a creative mind and a photographer. An artist in every sense of the word. I hope you agree ? Yet, I see no art (in its traditional sense) in the house. No painting on walls. No sculptures in rooms.
John Pawson: I’ve always been very very careful with that. I keep it clean and uncluttered. I know people consider architecture to be an art form. But, to me, architects are not artists. There is a very distinct line between art and architecture.
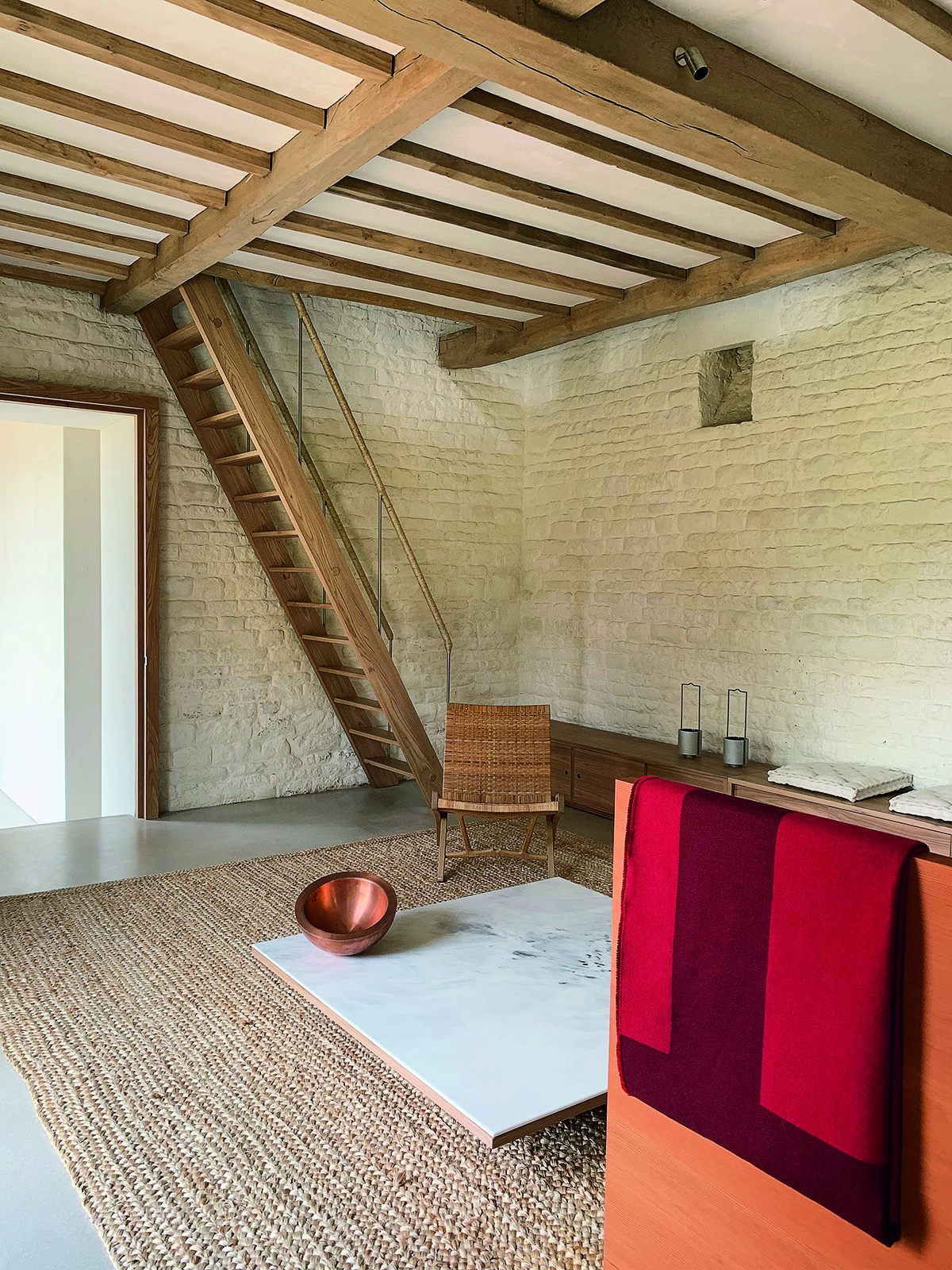
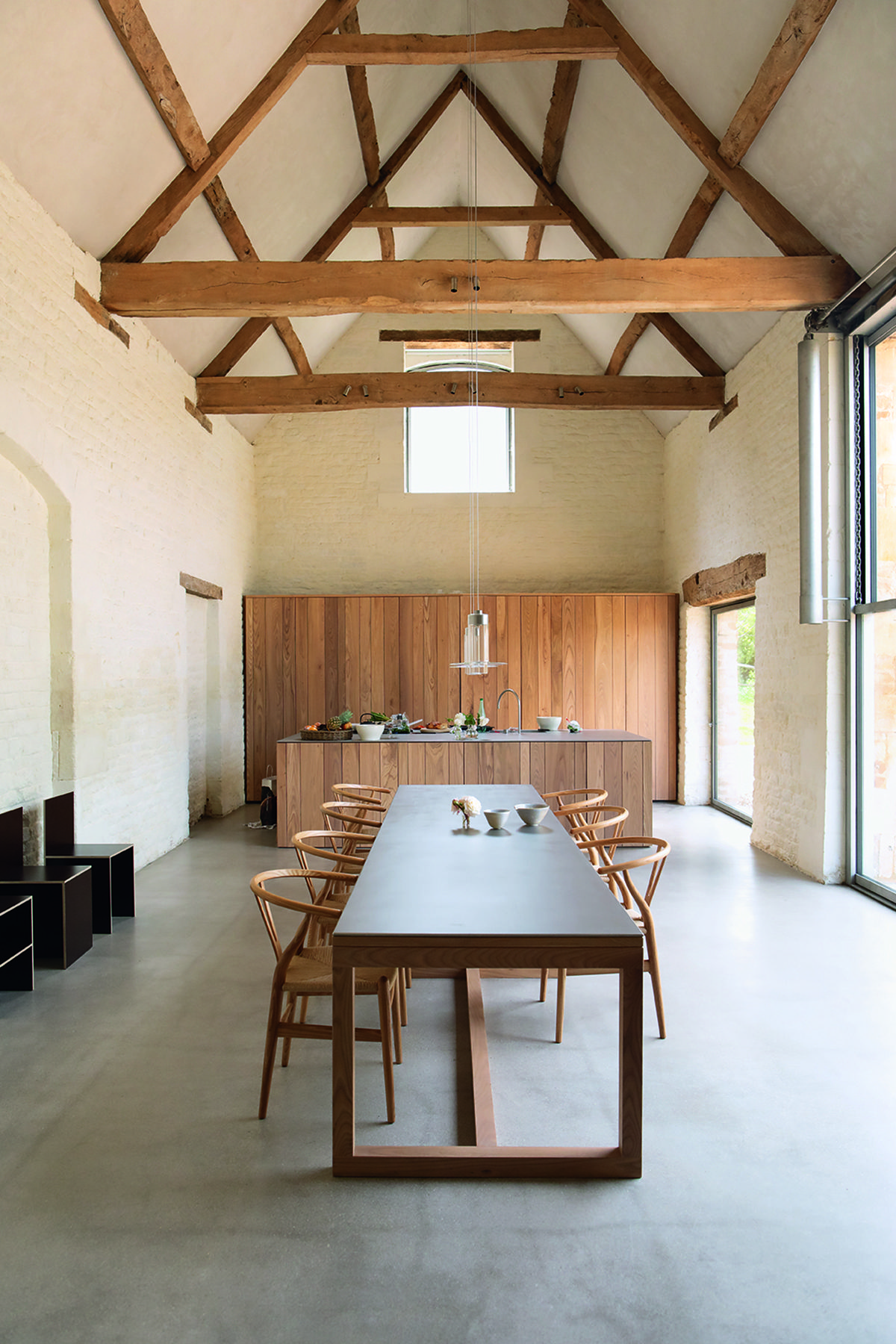
Maryam Eisler: What are the main lines of differentiation between art and architecture?
John Pawson: I think that architecture has a functional aspect to it. It has to be used. People need shelter. Whereas ‘art’ doesn’t have to fulfil any practical or functional qualities. However, it is important to say that we would not survive as a human race without art.
Maryam Eisler: And you, personally, can do both. You can be an architect and a photographer, simultaneously.
John Pawson: I’m definitely not an artist [laughter]. And I would be very careful about considering myself a photographer.
Read more: Dutch artist Viviane Sassen’s photographic series ‘Venus and Mercury’
Maryam Eisler: But the world will label you as that, especially as you are becoming more public with your photography! You look, think and see like a photographer!
John Pawson: Well then, I am happy to review the situation. It isn’t false modesty. It’s just that I’ve always enjoyed framing things and taking photographs, and until now, I’ve never sought to take it any further than the daily musings.
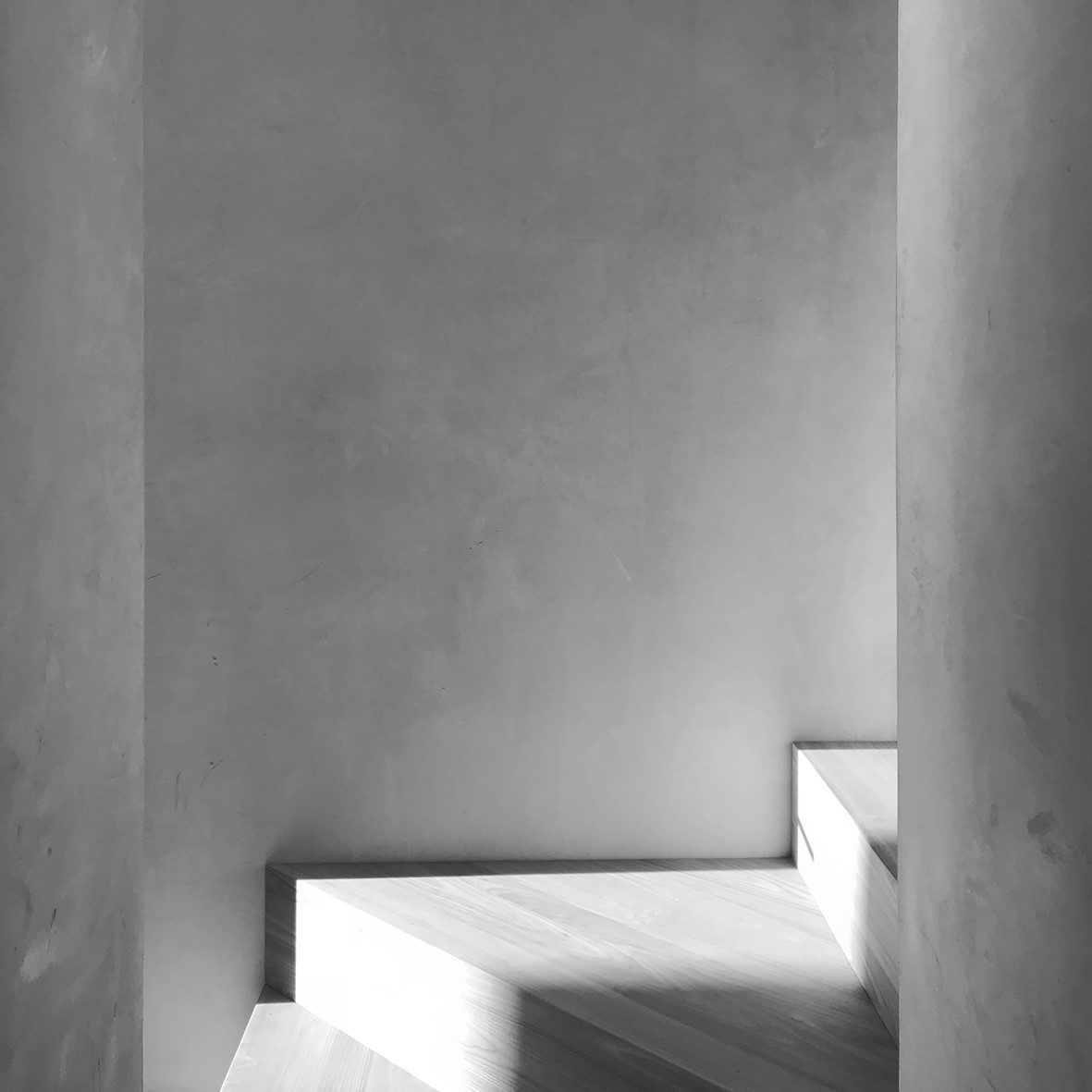
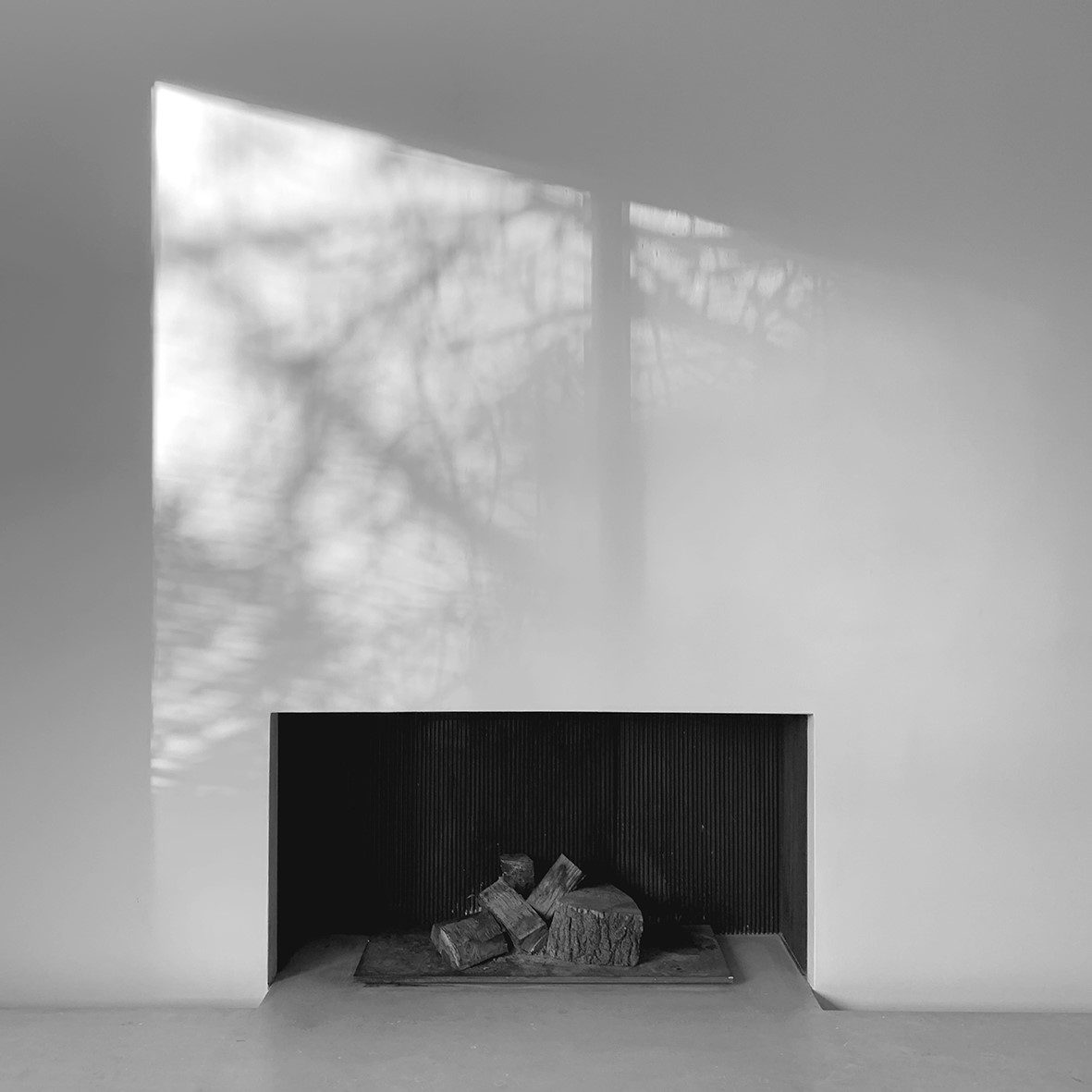
Here and above: Images from John Pawson’s photographic series Home, a portfolio of 8 images available in an edition of 10.
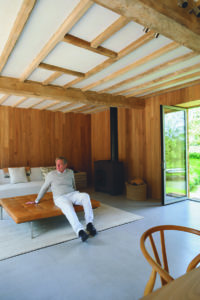 Maryam Eisler: These daily musings which I follow on your instagram have become in effect a journal or a diary of your life. One can feel your soul through your photographs. I would even go as far as saying that they are self- portraits of some sort. And even though we don’t see you, you’re there and we definitely feel you.
Maryam Eisler: These daily musings which I follow on your instagram have become in effect a journal or a diary of your life. One can feel your soul through your photographs. I would even go as far as saying that they are self- portraits of some sort. And even though we don’t see you, you’re there and we definitely feel you.
John Pawson: This is just the way I see life, and it’s been a very nice discipline for me. I’m always amazed at how people see things and how they each photograph the same subject so differently. I’m not saying that they’re worse or better, but they’re so different and yet they use the same machine and have two eyes! I’ve always taken photographs but I had never shown them publicly before Instagram.
Maryam Eisler: Now that you’ve come out of the closet with your photography, do you impose more rules onto yourself? Or do you keep the practice spontaneous in the way that you have always done before?
John Pawson: I’d say I am spontaneous because I never think too much before framing a shot. They’re for me, first and foremost. It’s a bit the same with architecture. I design things for me, or as I would like them to be.
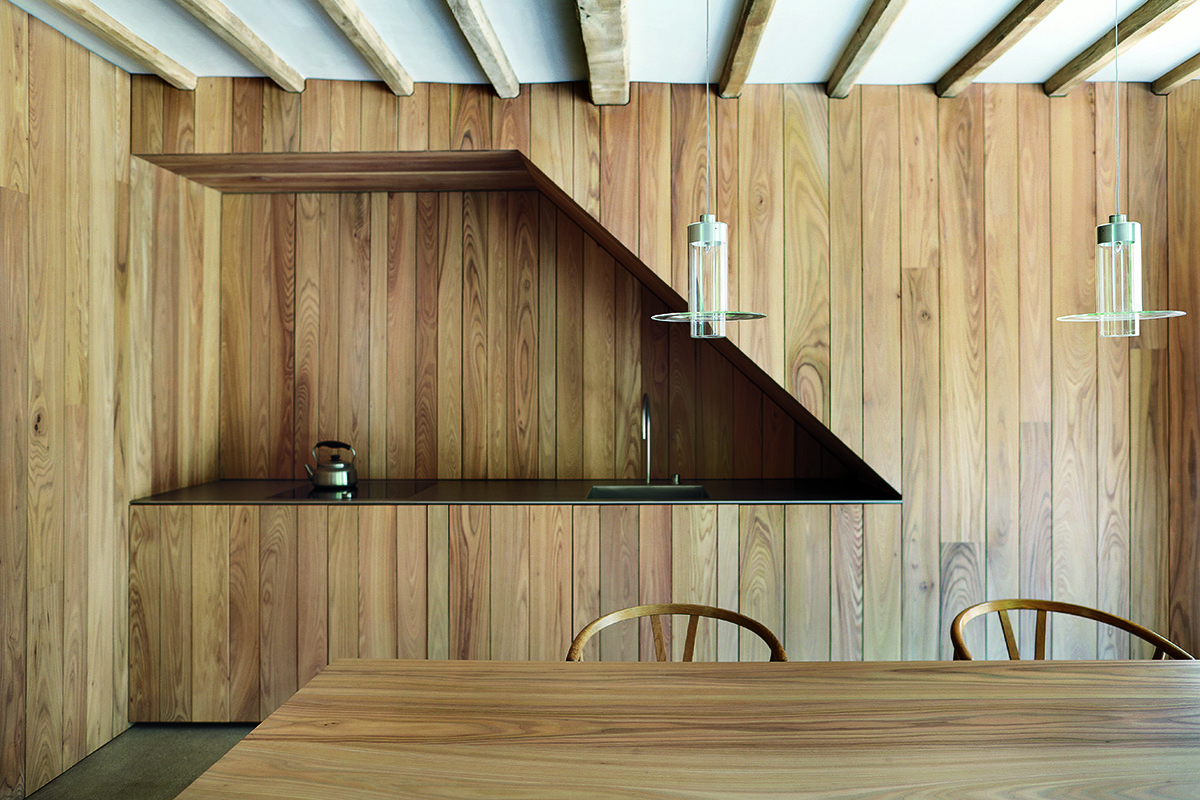
Maryam Eisler: You give birth to buildings and you give birth to photographs, and then they get adopted, basically, by the collector, or by the clients.
John Pawson: Sure.
Maryam Eisler: And then they do what they wish with it.
John Pawson: Absolutely.
Maryam Eisler: Does that bother you?
John Pawson: No.
Maryam Eisler: They have a life of their own and that’s OK?
John Pawson: Even though I spend months designing a building, the day you hand it over, it’s no longer yours.
Maryam Eisler: Do you believe in some form of sublime intervention in the act of creation? A hand that enables some – maybe not everyone – to produce and to be creative?
John Pawson: I don’t think so. I’ve always thought that anyone can do it. Although I didn’t think I could. I thought designing was something other people could do. So I learnt; I went to school and learnt to design, literally. Which was illuminating in itself.
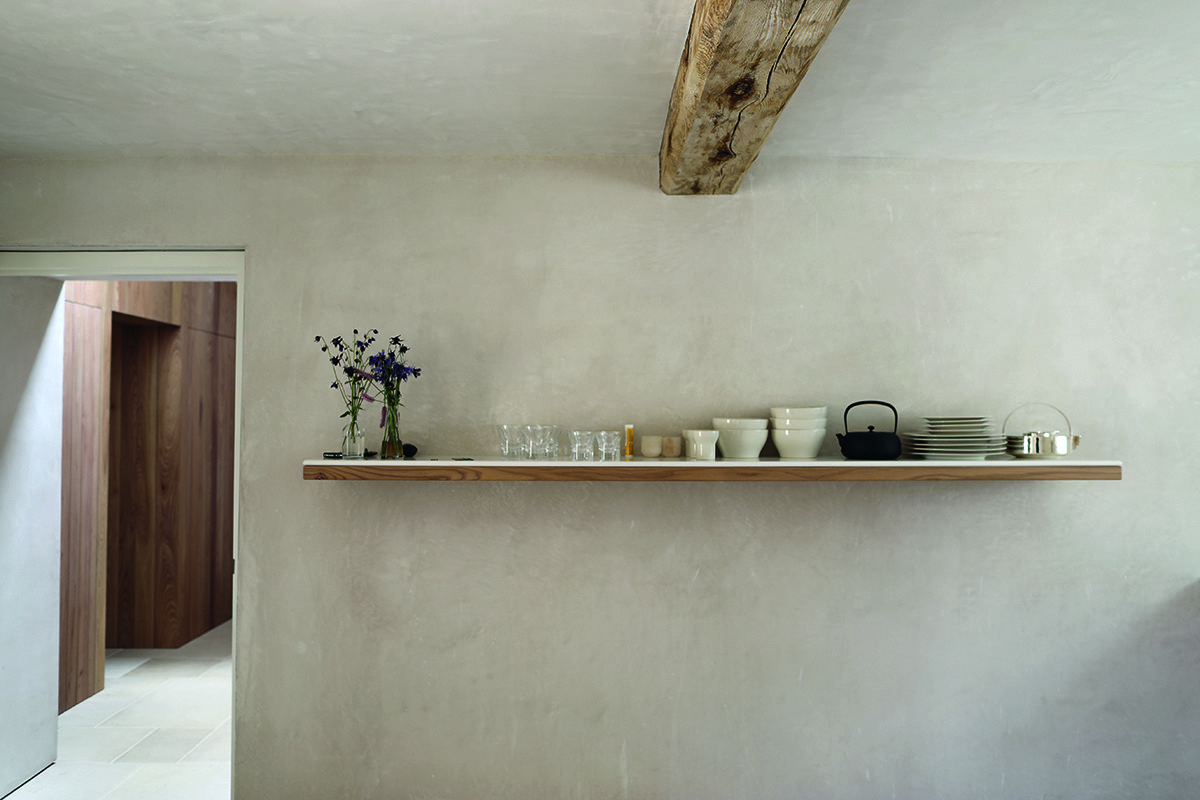
Maryam Eisler: Are there any limitations in the act of creation?
John Pawson: One of the things that’s held me back is that people find it very difficult to see what I might do for them. Because the work seems so simple. But it’s a hard grind. It’s making umpteen models. And the problem is that most people just can’t see it. And I can understand that. People came here and saw this place and simply couldn’t understand how I could possibly do anything with it.
I remember giving a talk at RIBA years ago and I turned up, and the whole place was buzzing and heaving, and there were lots of incredibly attractive people, and they all looked very intelligent. And for a moment I wondered why they were there. And then of course I realised they were there for my talk. I still couldn’t think ‘why are they not doing it themselves, and why am I doing it?’ And I realised that it just takes a certain drive; every day you push and you keep your head down and then at the end, there’s something special.
Maryam Eisler: Whereas with photography, there’s much more instant satisfaction. No? You snap, you see…
John Pawson: Oh it’s heaven. Pure satisfaction.
Maryam Eisler: You are your own language in photography. Is the black and white a conscious choice?
John Pawson: Yes I think. Well, my photographs have a black and whiteness about them. But I think it just provides more focus, a stronger message. It takes away the noise.
Read more: Louis Roederer’s CEO Frédéric Rouzaud on art and hospitality
Maryam Eisler: In the chaotic world that we live in and share, do you think your photography helps you gain some control of your life, possibly even focus and introspection?
John Pawson: Definitely. It’s a sort of ordering of things, and the discipline is important. And it makes me even calmer because I’ve captured something. We’re always seeing things as we drive. But I very rarely stop the car. Lost moments. It’s important to capture these instances.
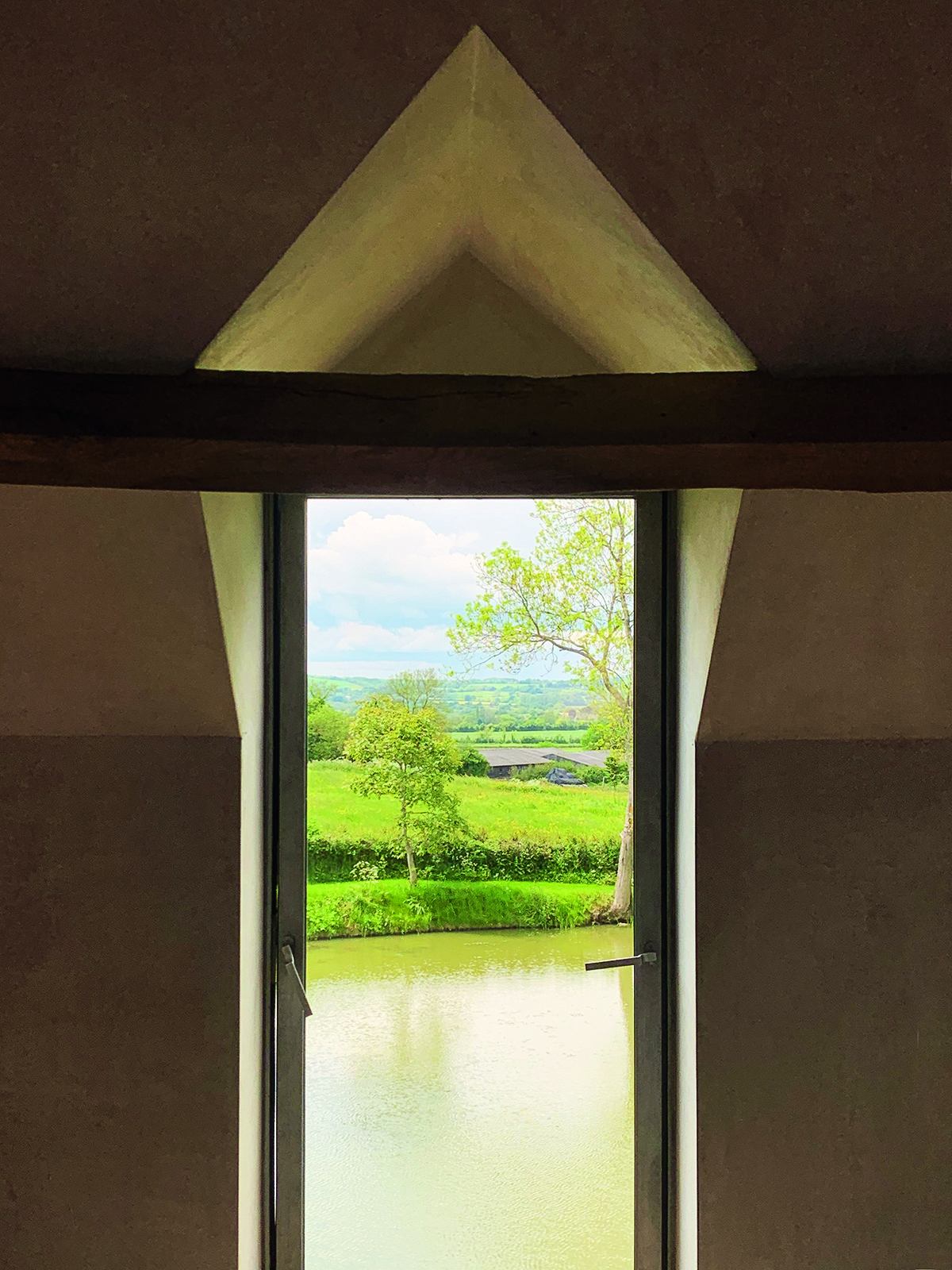
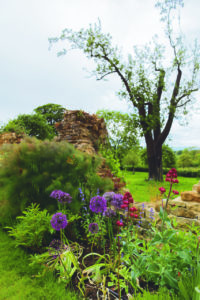 Maryam Eisler: Are you concerned by the passage of time, by the ephemeral?
Maryam Eisler: Are you concerned by the passage of time, by the ephemeral?
John Pawson: Of course I’m concerned about the state of things in the world. But I just find it difficult to get involved or to get concerned too deeply about something I can’t personally do something about. Maybe I should do more.
Maryam Eisler: Maybe you do. And maybe you’re not aware of it. Maybe you are adding that much required inner peace to people’s lives. Either through the serenity of your architectural spaces or your peaceful, well measured photography…
John Pawson: We do have a drawer of thank you letters. People’s lives are saved. It feels good to hear about the stories. And there are many stories.
Maryam Eisler: How would you like your legacy to be pondered upon?
John Pawson: Definitely not something I consider at all.
Maryam Eisler: So, for you, it’s about being here, in the moment?
John Pawson: Yeah, I’m here in the moment and legacy is impalpable. I didn’t chart this life, and I never set out to be an architect, but it’s come my way.
Maryam Eisler: A favourite photographer?
John Pawson: Crikey. I do tend to like the classics and people who did things first, but I used to hang out with Robert Mapplethorpe. Some of his works were really good. Not so much the portrait he made of me …
Maryam Eisler: Tell me about that moment when he shot you…
John Pawson: Early 80s is when it happened. Sadly, I was not asked to take my clothes off for him [laughter]… It was just a very relaxed shot of me sitting on the floor, cross-legged. I remember the moment well.
I was around the studio when he was taking photographs. A huge amount of energy went into his photography. He knew what he was doing. He was also very good with people.
Maryam Eisler: I suppose that the primary source of inspiration when you photograph is derived from your own spaces… as well as the reflection of shadow and light within these spaces ?
John Pawson: Yes.
Maryam Eisler: I see the odd tree or landscape every now again. Would you ever snap a figure?
John Pawson: I took Catherine [John’s wife] doing press ups on the beach once! Taking people is a whole other ball game isn’t it? When you’re travelling, I used to see a lot of potential interesting photographs of people and things happening around me. I would take them, but the stress levels were too much, because strangers get uncomfortable. So I decided to stick to what I know.

Maryam Eisler: Would you say you’re a perfectionist?
John Pawson: Absolutely. An imperfect person.
Maryam Eisler: So, you’re an imperfect perfectionist ?
John Pawson: Well I’m obviously aware. A lot of it comes from being very imperfect. At the end, the goal is to produce something really really special, and I don’t personally have the means to do it on my own, so I’m always marshalling other people. It’s a big team. Building is an imprecise trade. So nothing is actually perfect anyway, which is fine because only God can be perfect, as the monks say. And that’s where the curve comes, I think; it’s only God who does curves well.
Maryam Eisler: So perhaps you’re the God of architecture?
John Pawson: That I know not. No delusions there!
John Pawson’s latest book ‘John Pawson: Anatomy of Minimum’ is published by Phaidon: phaidon.com
View his full portfolio of work: johnpawson.com






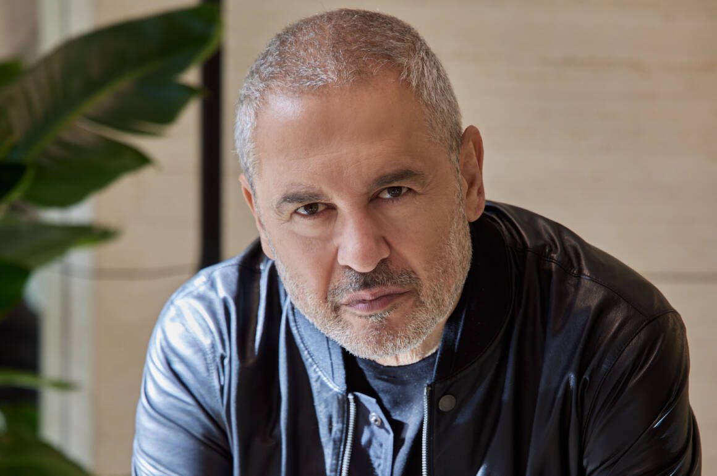

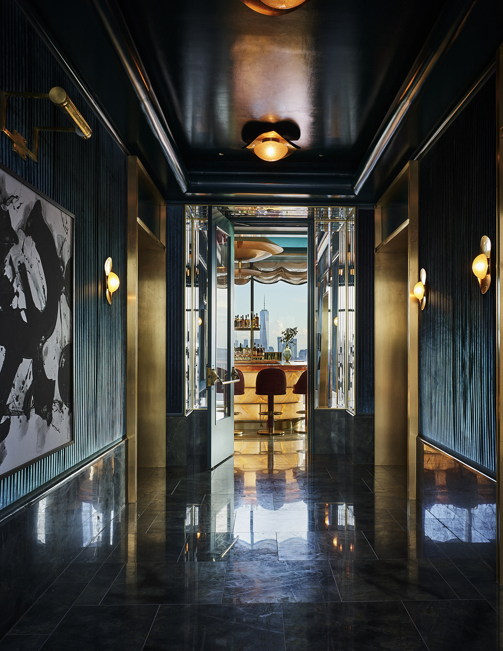

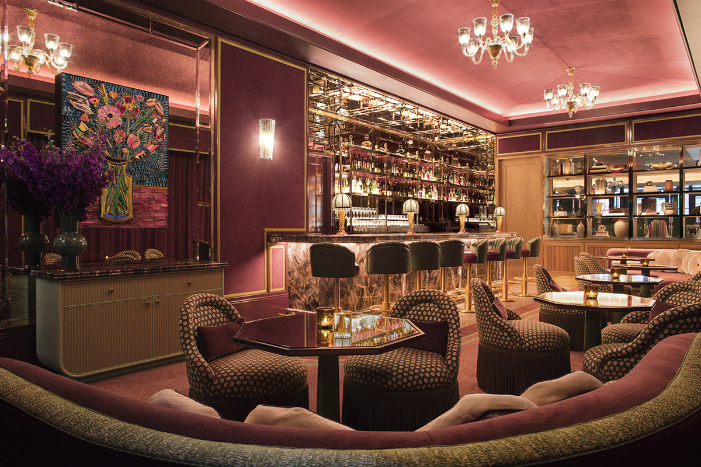
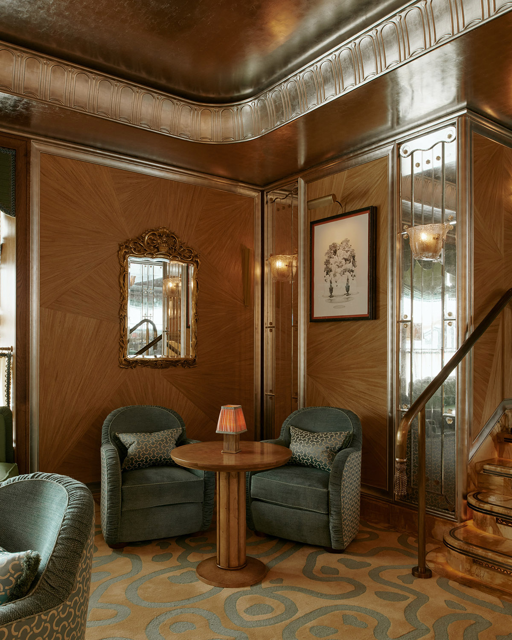

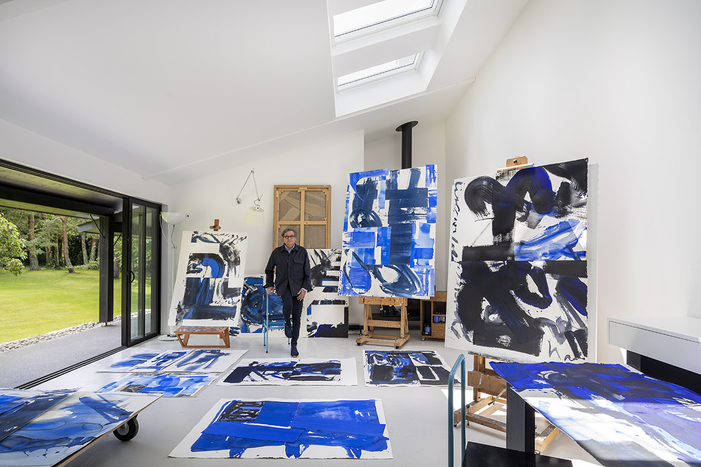
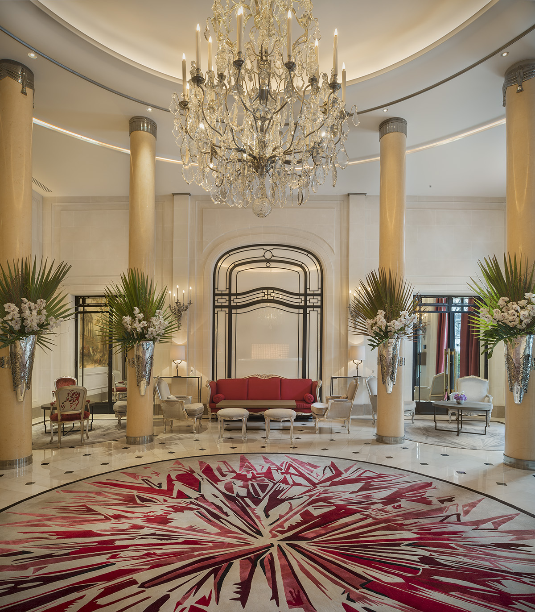
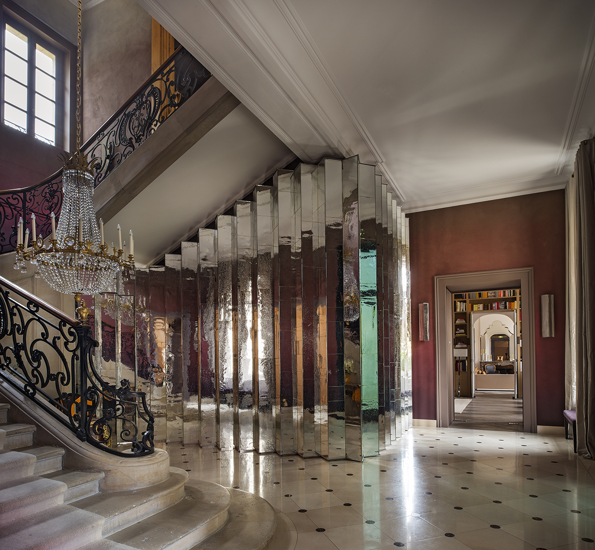
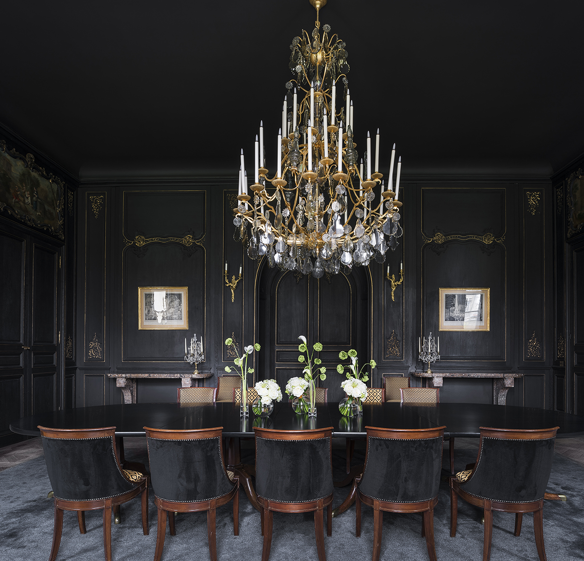
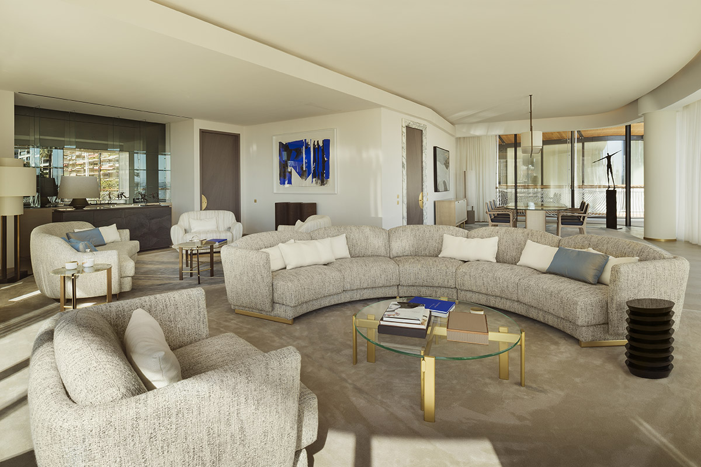
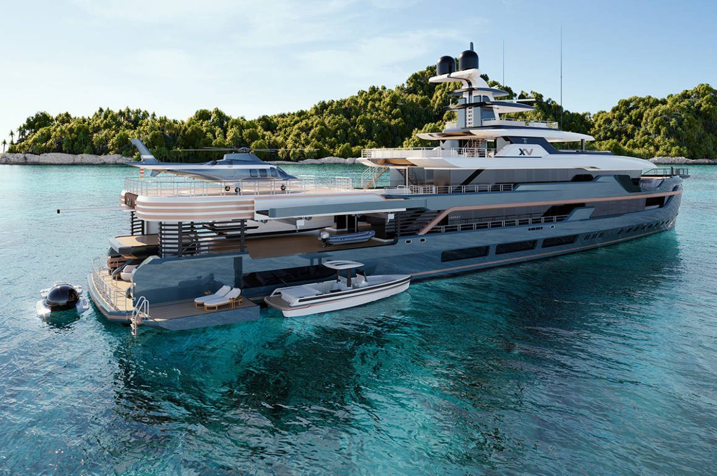
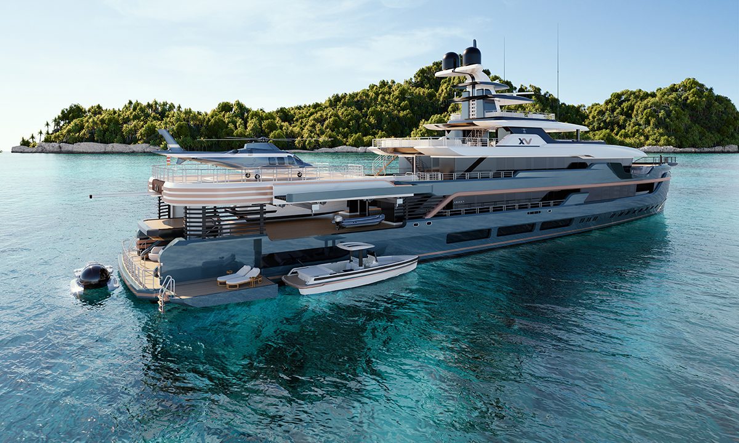 Aino Grapin is CEO of Winch Design, an international design studio for luxury planes, homes and most famously, yachts. Here, Grapin speaks to Samantha Welsh about the increased focus on sustainability in yacht design and the special requests of next generation yacht owners
Aino Grapin is CEO of Winch Design, an international design studio for luxury planes, homes and most famously, yachts. Here, Grapin speaks to Samantha Welsh about the increased focus on sustainability in yacht design and the special requests of next generation yacht owners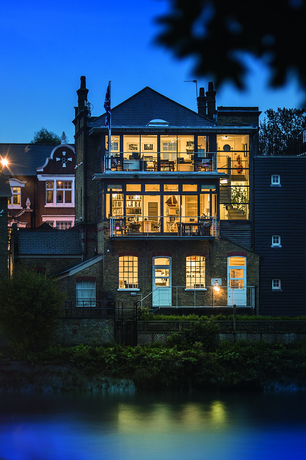
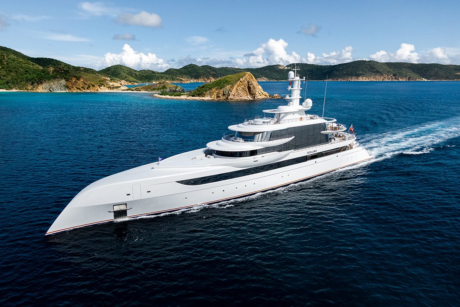
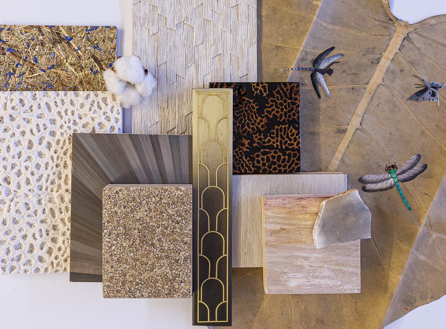
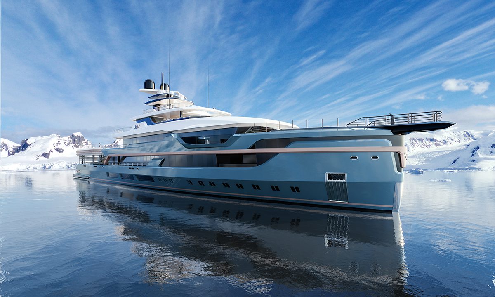
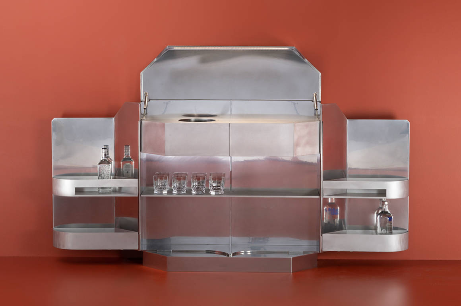
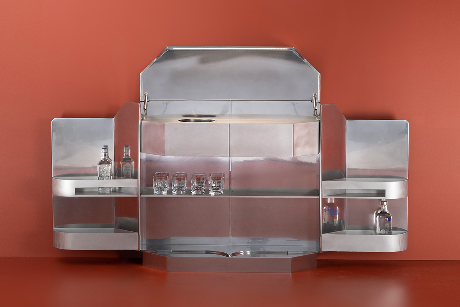
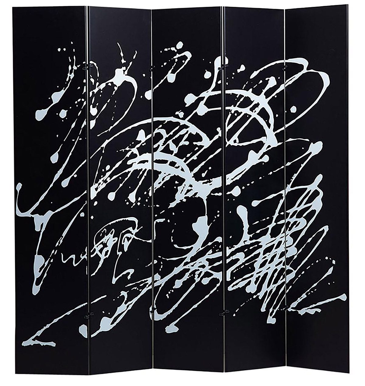
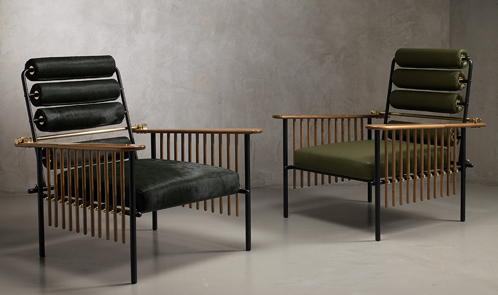
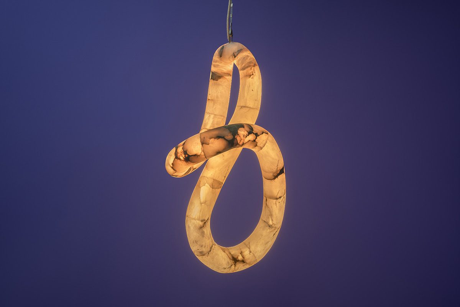
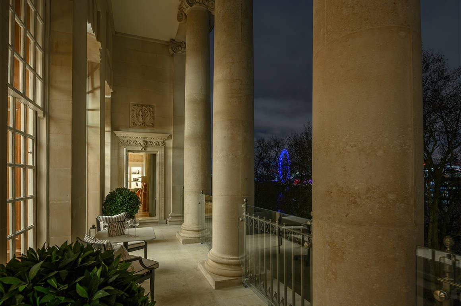
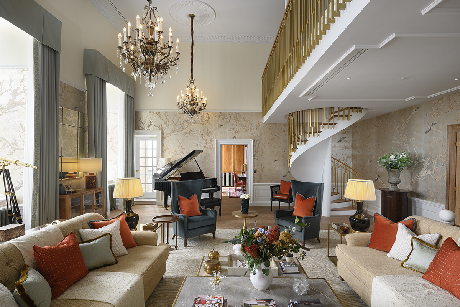
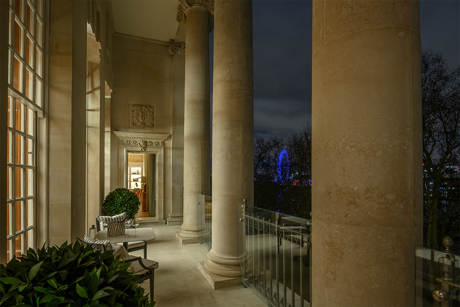
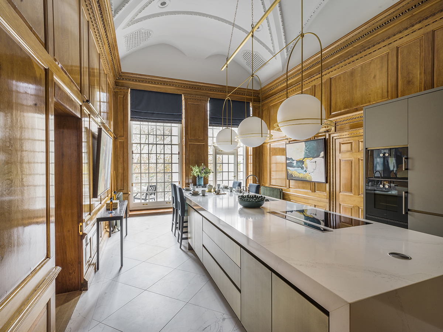
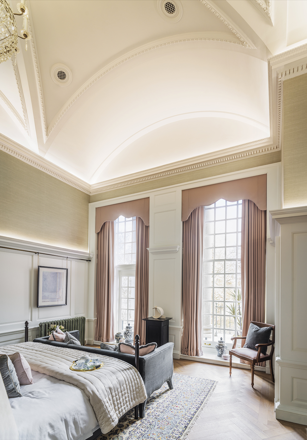
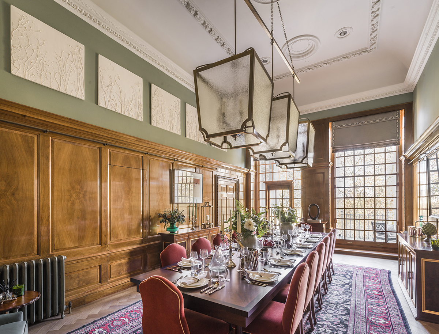

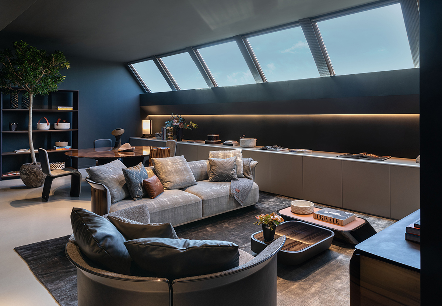
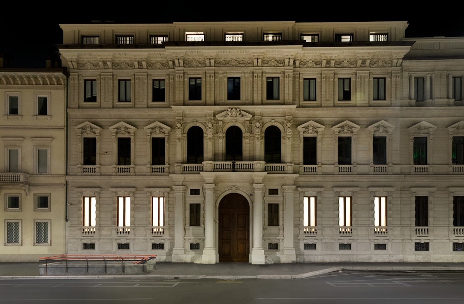

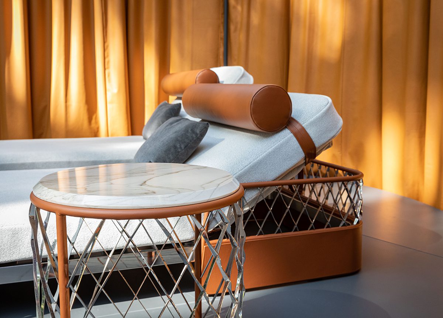
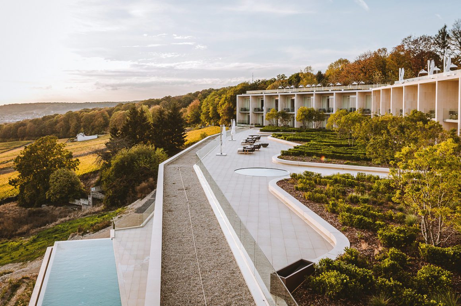
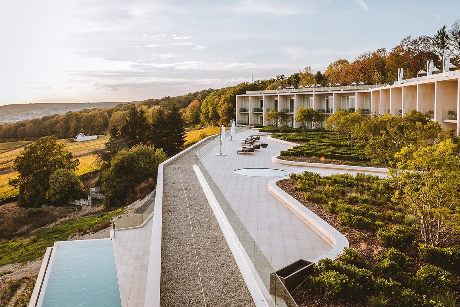
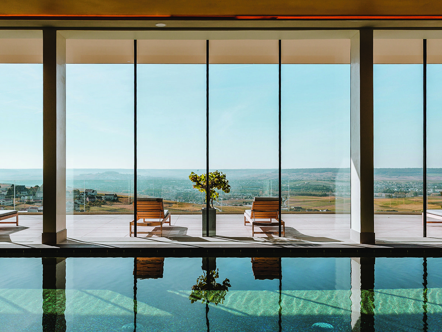
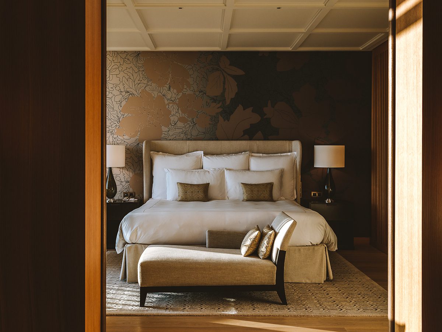
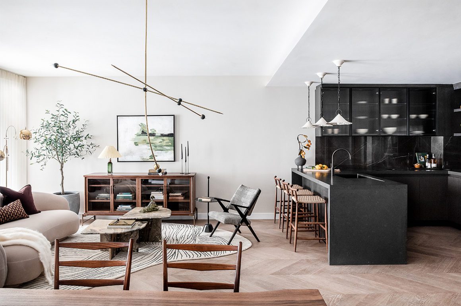
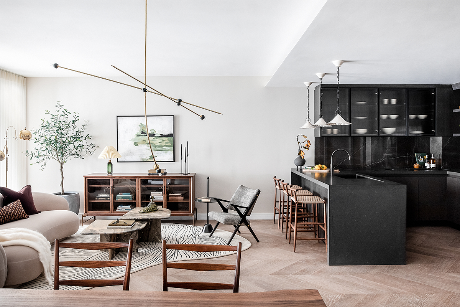
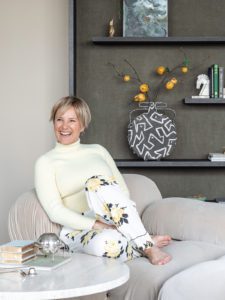 London-based interior design studio Bergman & Mar has developed a reputation for designing unique, artisanal spaces for London’s sleekest new developments. The studio’s latest project, 101 on Cleveland, combines organic elements with brass detailing to bring organic luxury to Fitzrovia. LUX speaks to the founder, Petra Arko, about craftsmanship, storytelling, and the art of bringing a show apartment to life
London-based interior design studio Bergman & Mar has developed a reputation for designing unique, artisanal spaces for London’s sleekest new developments. The studio’s latest project, 101 on Cleveland, combines organic elements with brass detailing to bring organic luxury to Fitzrovia. LUX speaks to the founder, Petra Arko, about craftsmanship, storytelling, and the art of bringing a show apartment to life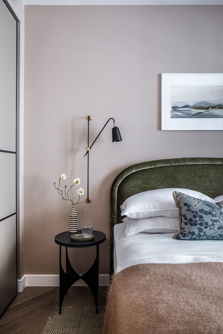
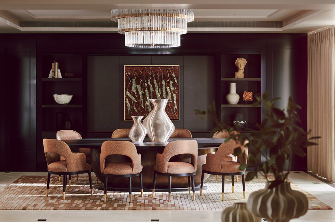
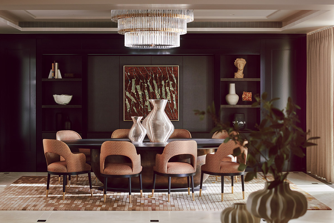

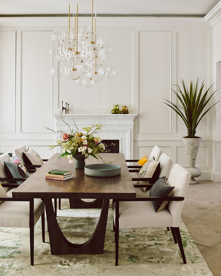
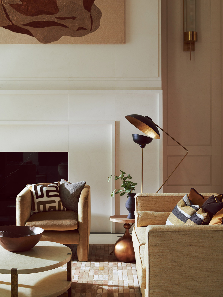
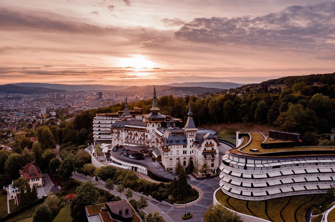
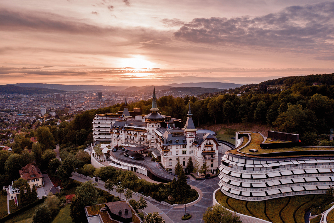
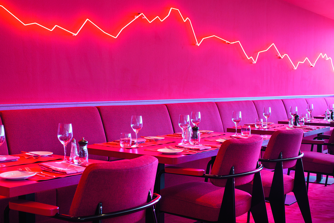
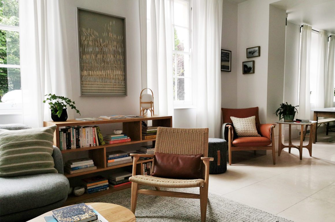
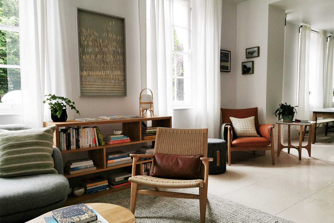
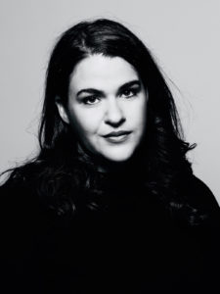
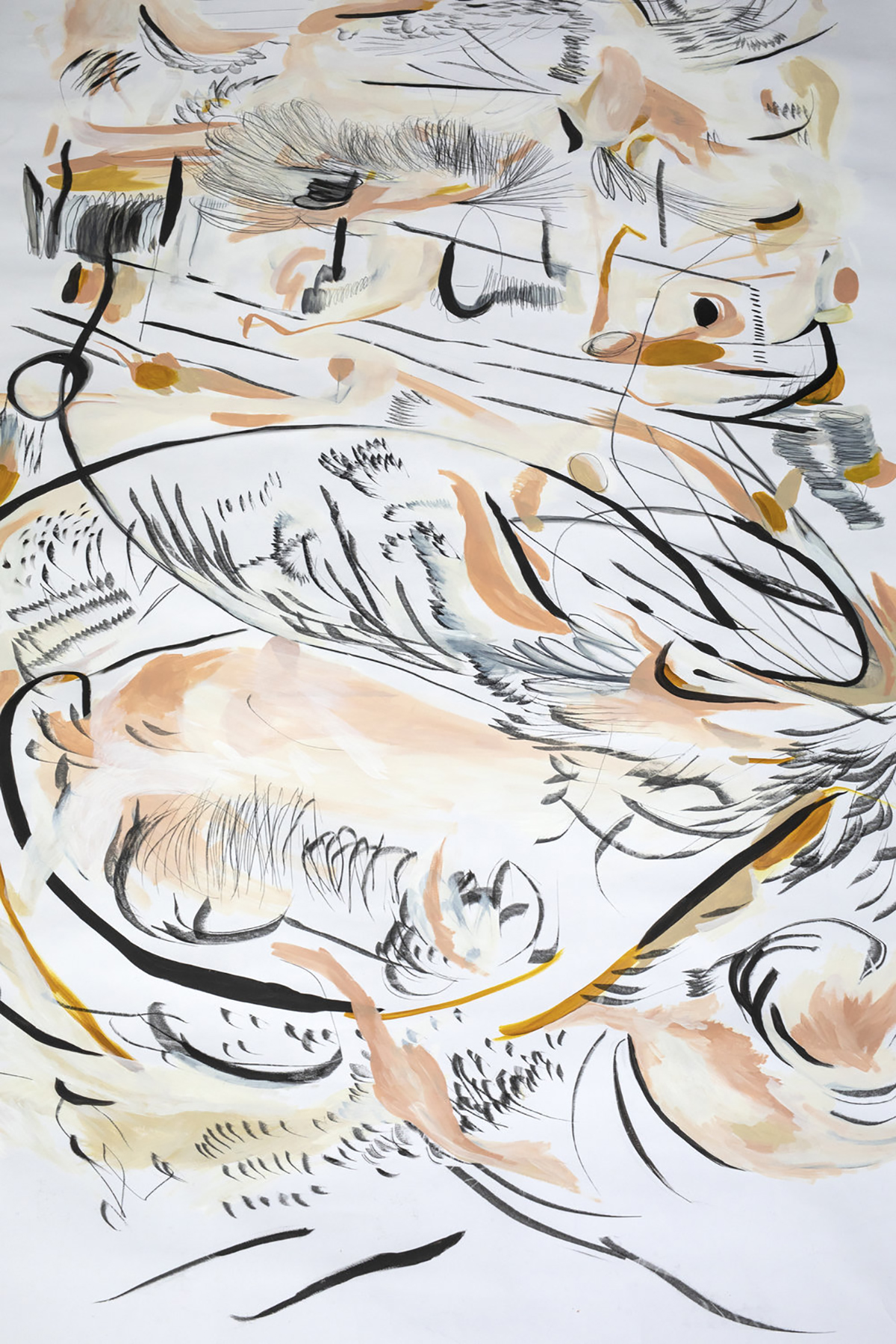
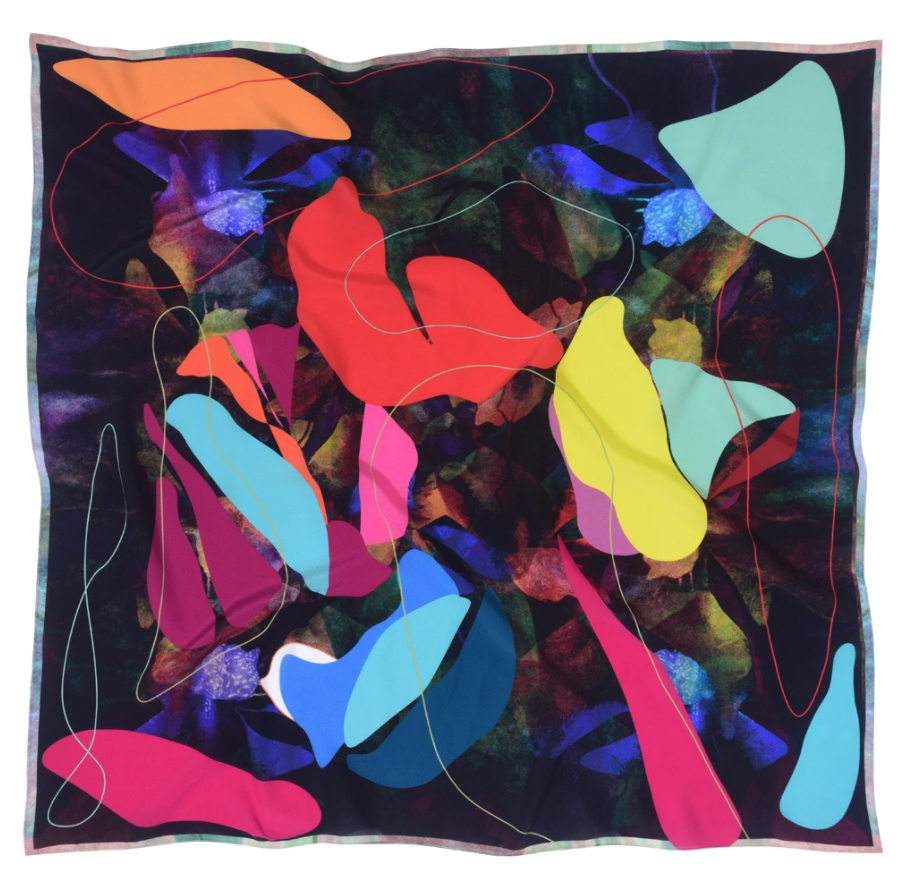
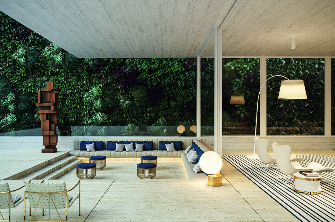
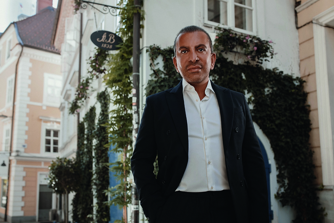
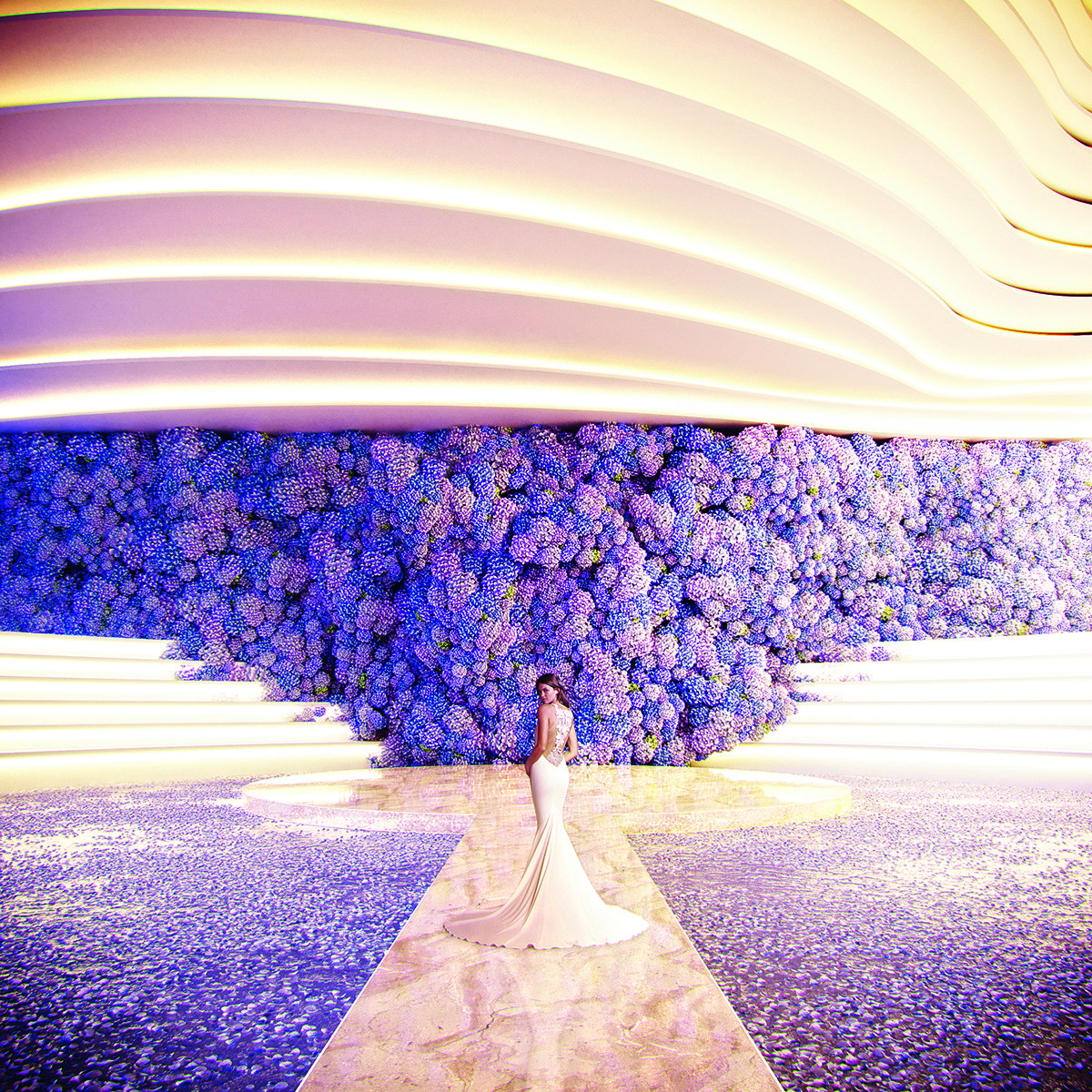
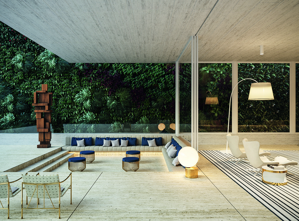
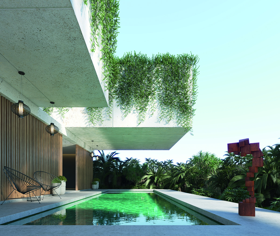
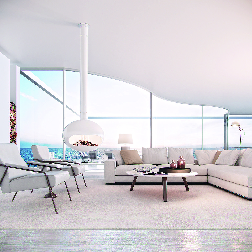
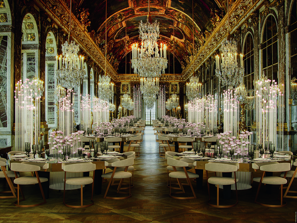
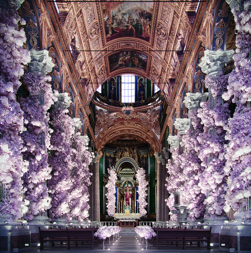
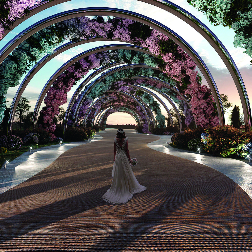
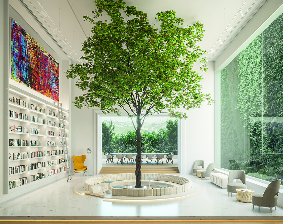
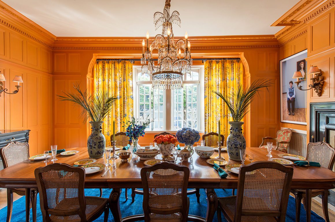
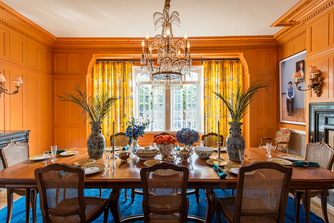
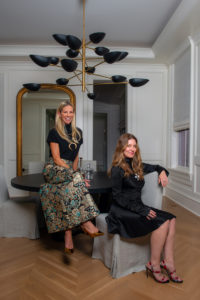
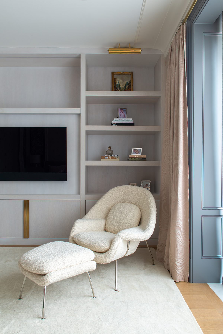
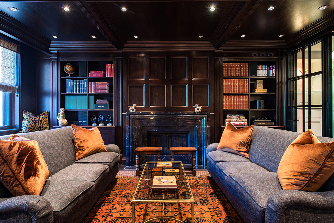
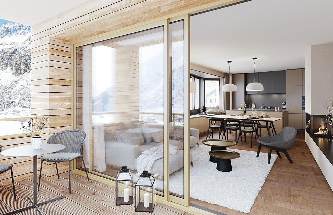
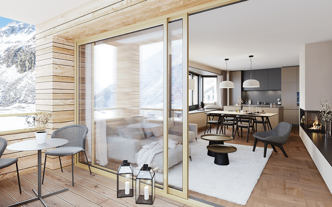
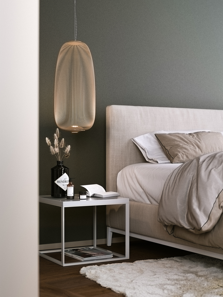
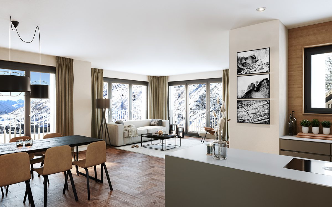
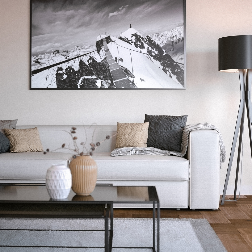

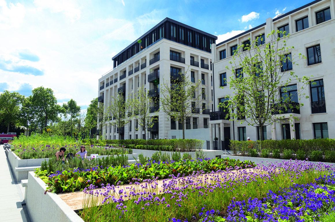
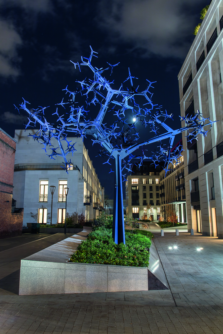
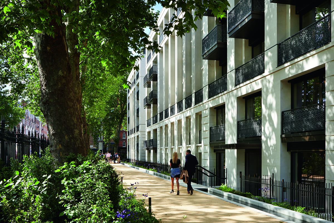
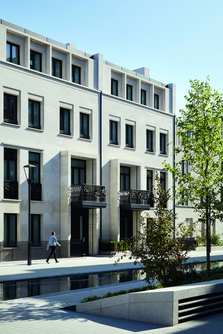
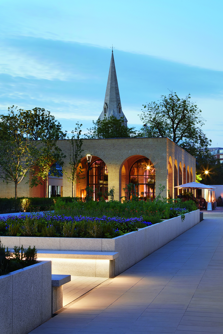
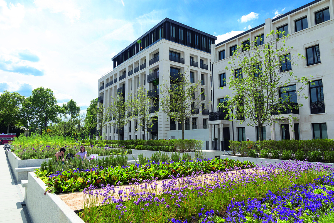
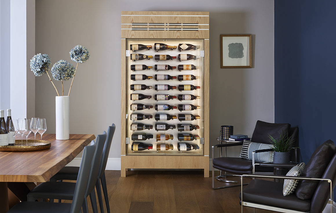
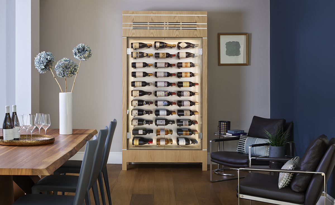

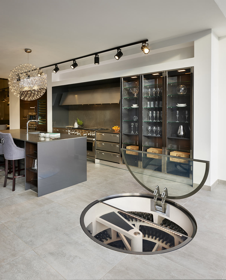
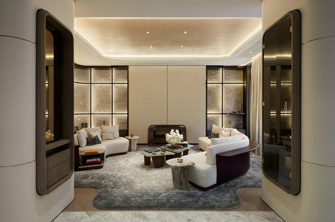
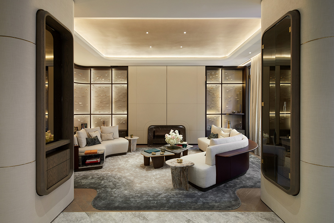
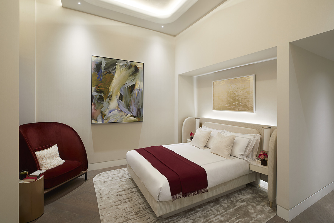
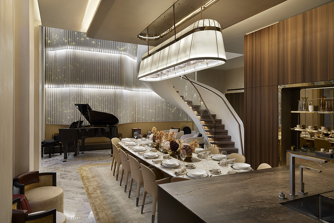
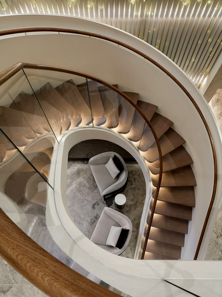
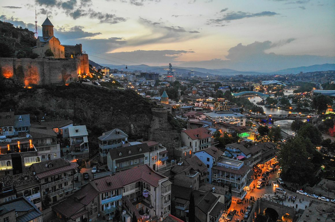
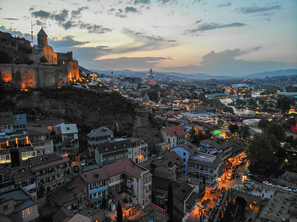
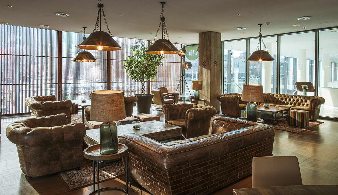
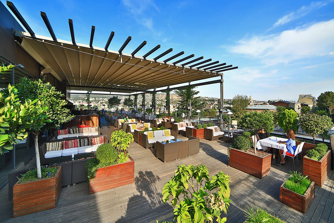
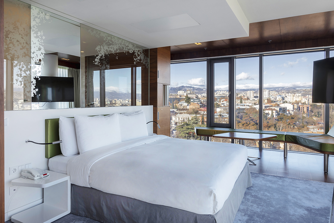
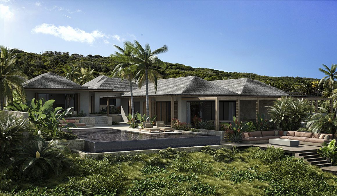
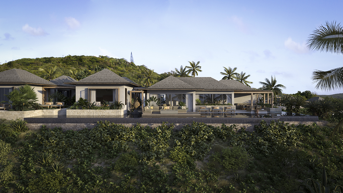
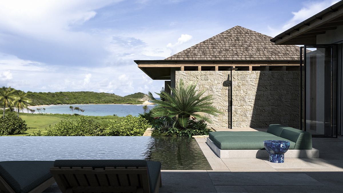
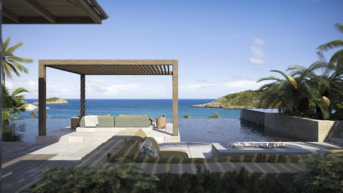
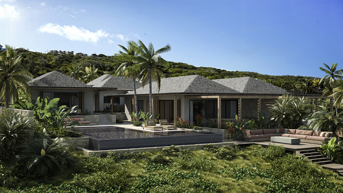
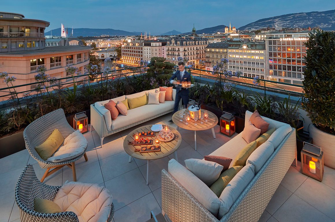
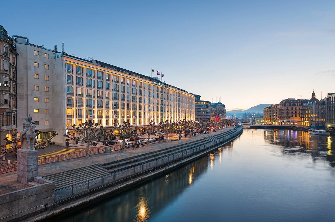
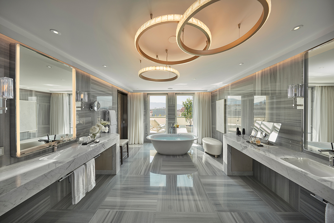
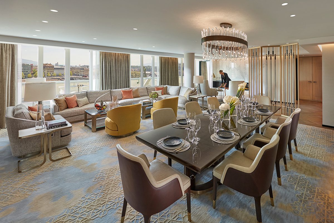
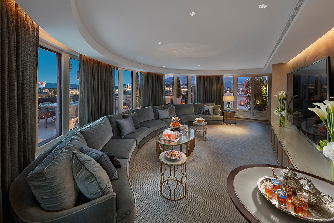
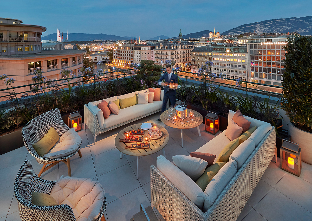
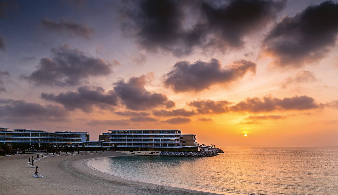
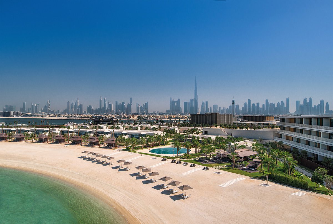
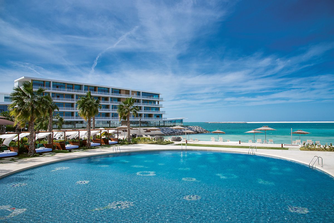
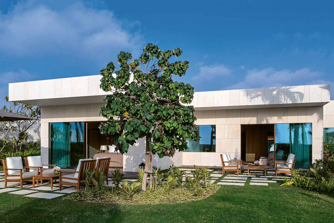
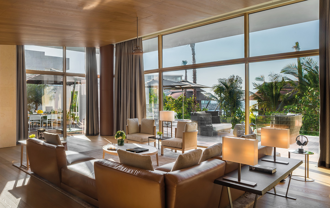
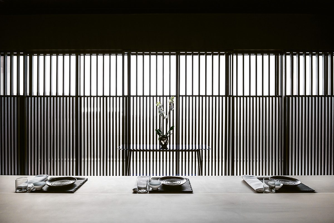
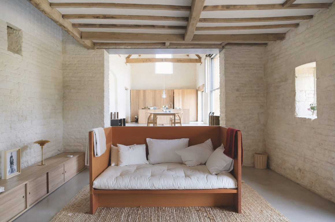













 Maryam Eisler: These daily musings which I follow on your
Maryam Eisler: These daily musings which I follow on your 


 Maryam Eisler: Are you concerned by the passage of time, by the ephemeral?
Maryam Eisler: Are you concerned by the passage of time, by the ephemeral?
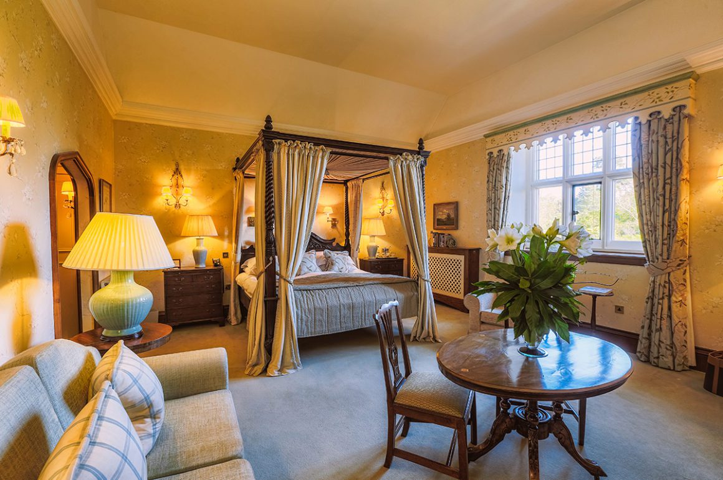
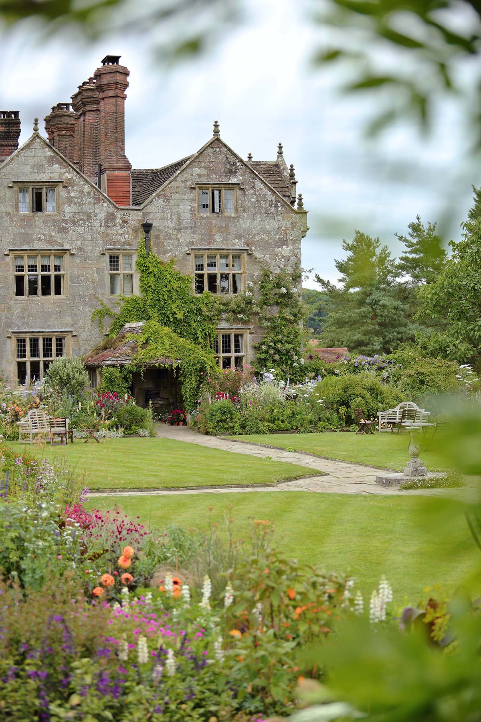
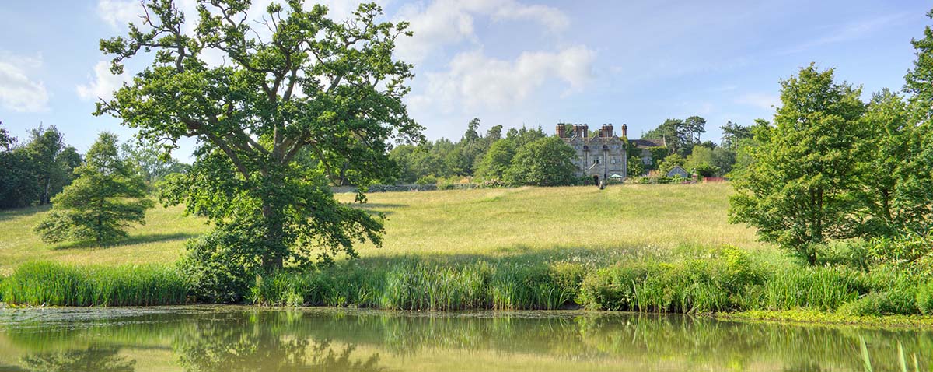
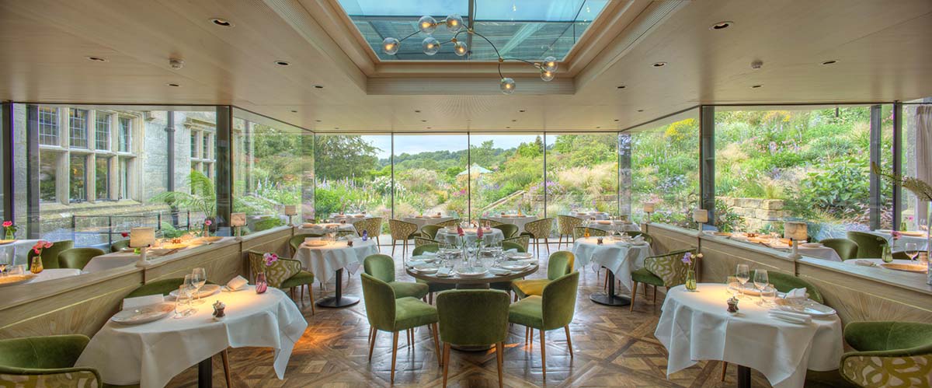

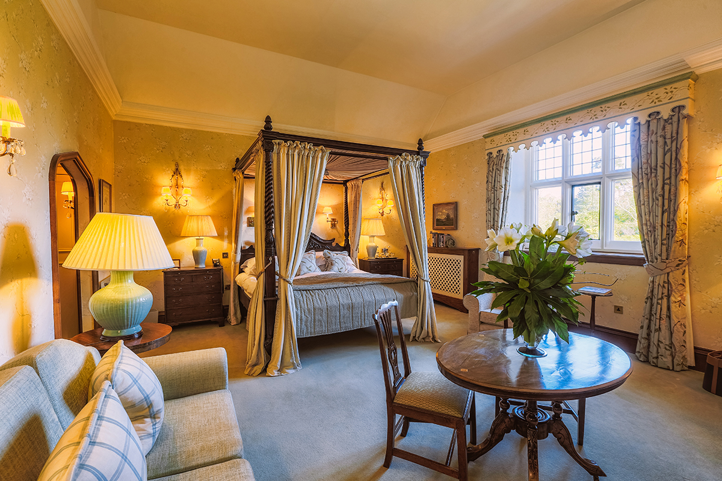

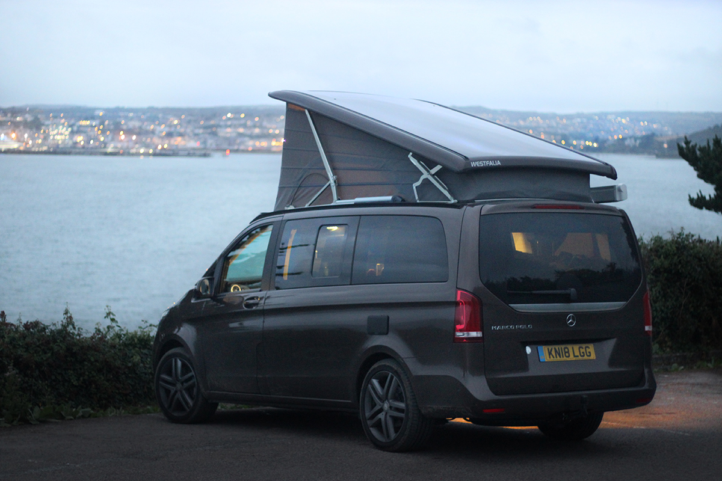


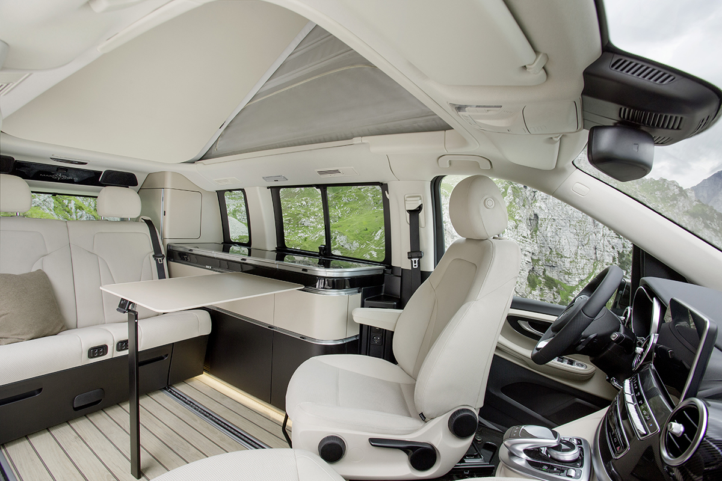
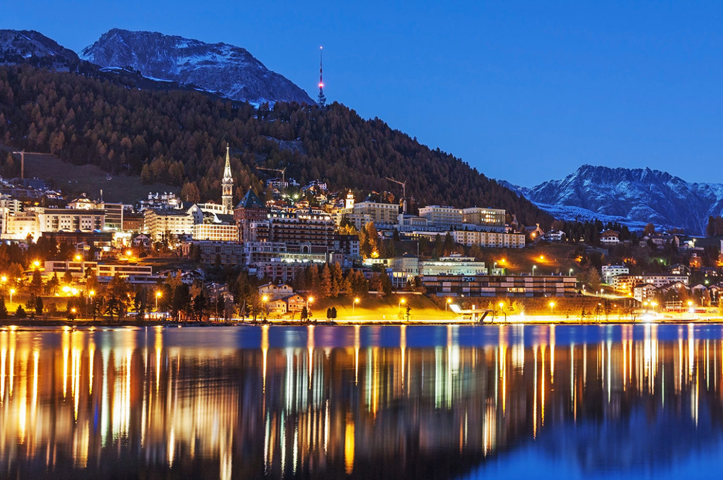
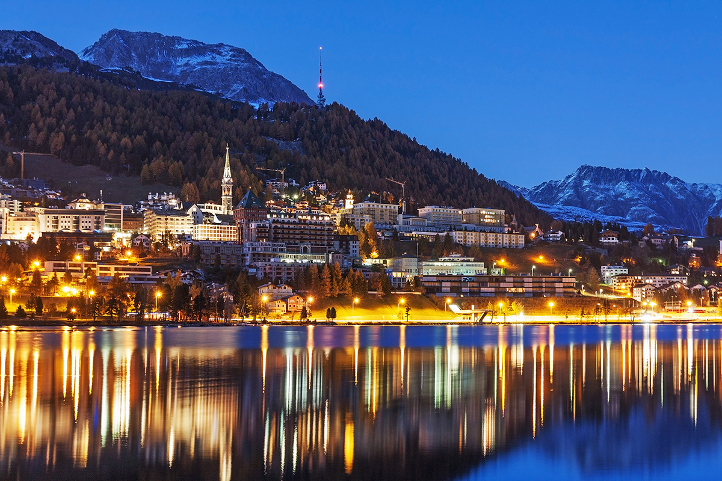
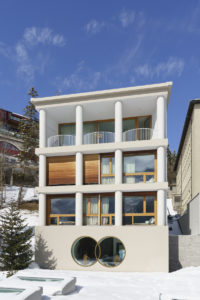
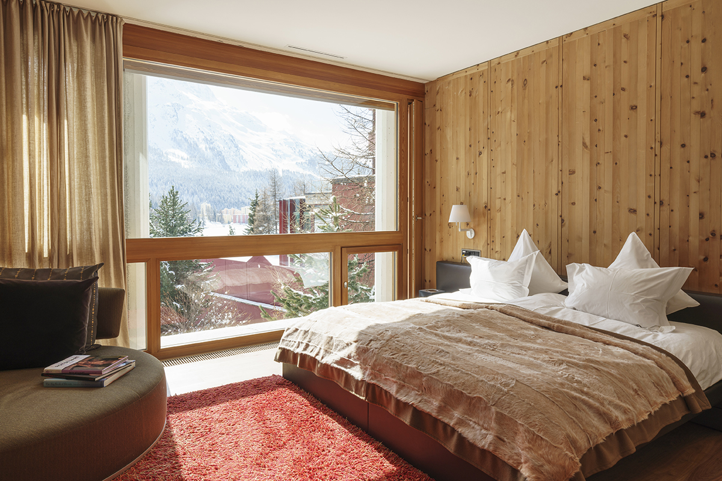
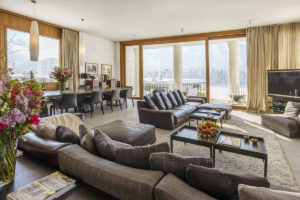 While many of the top one per cent choose to base themselves in traditional ski-in, ski-out
While many of the top one per cent choose to base themselves in traditional ski-in, ski-out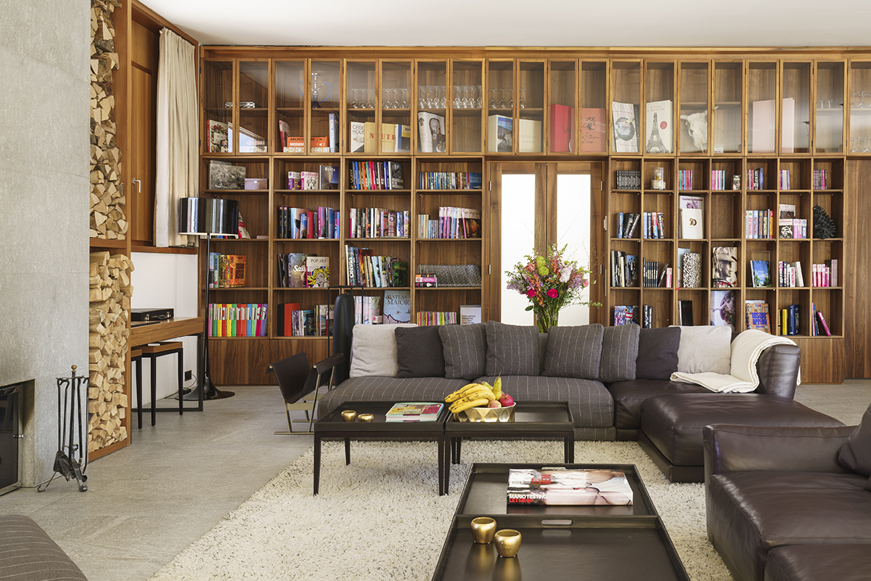
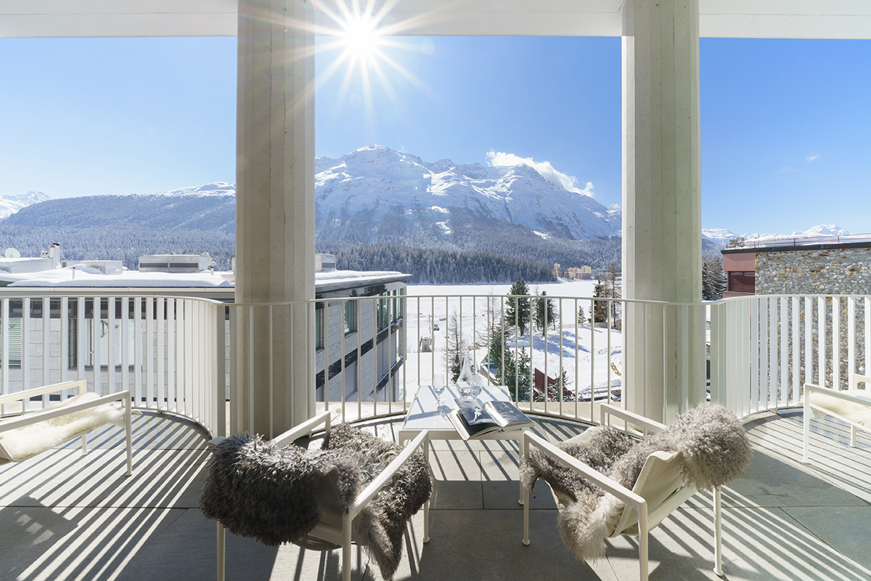
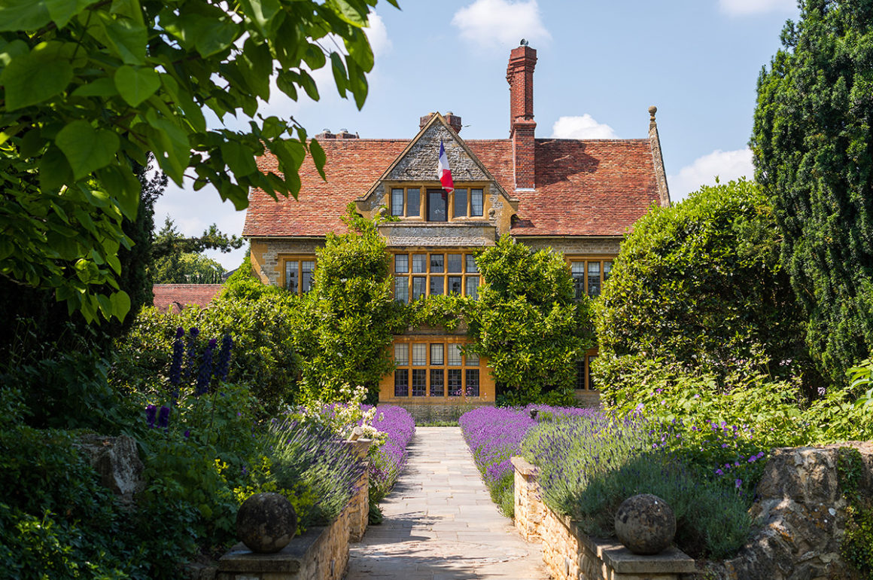
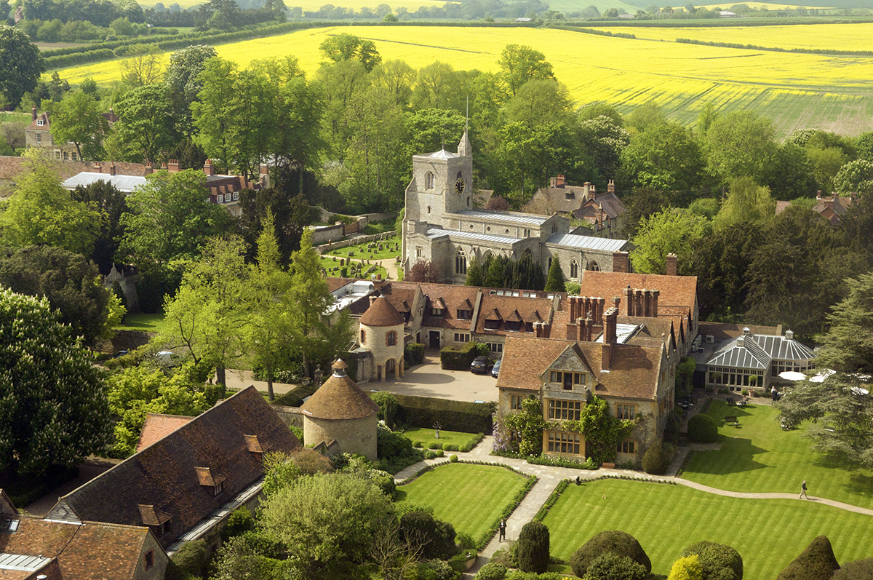
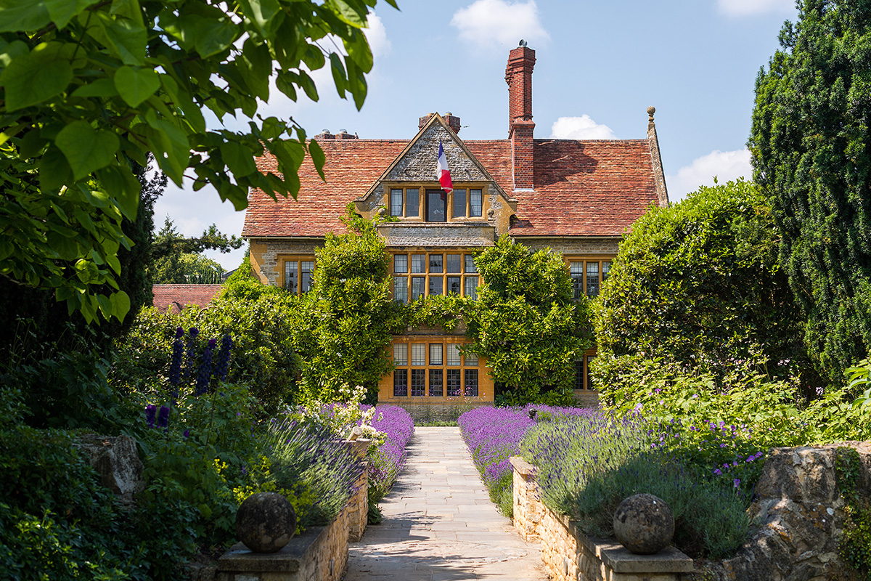
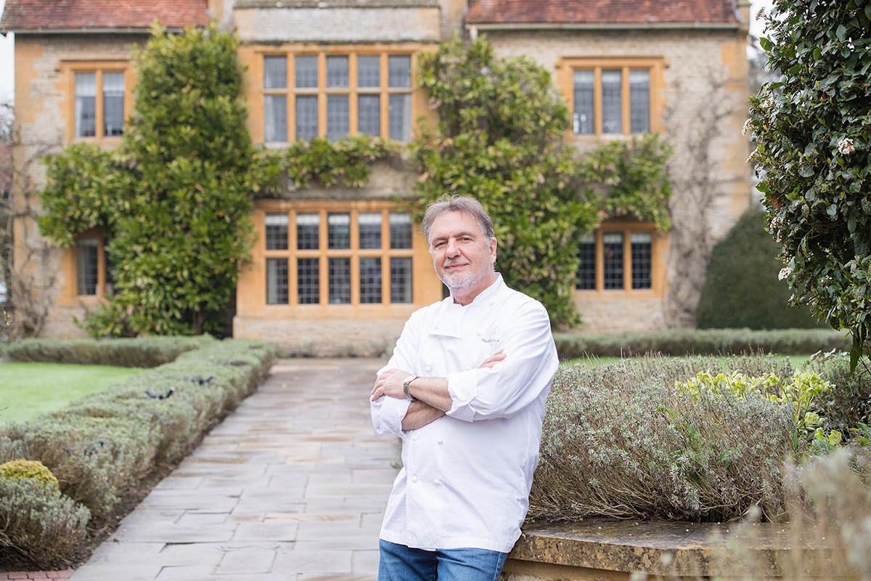
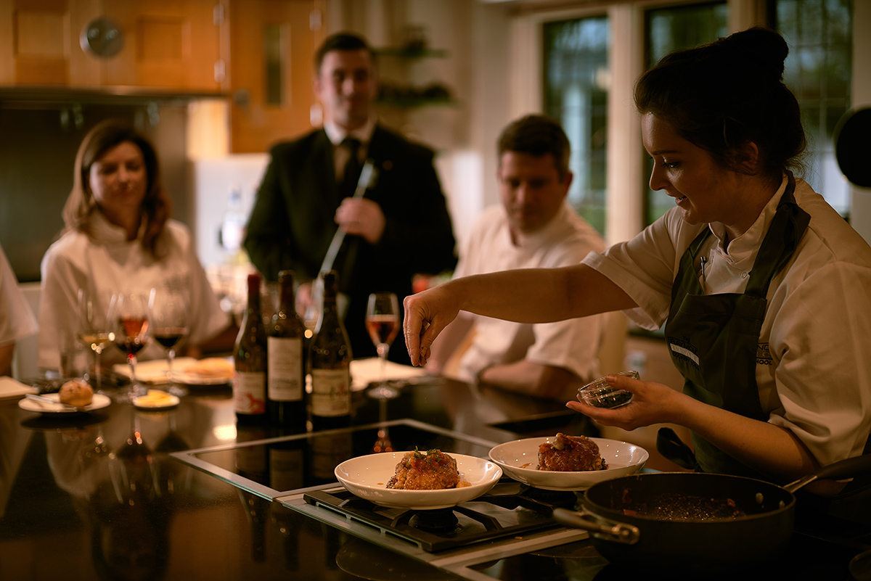
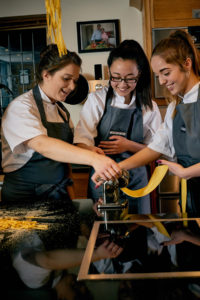
 In an age when we are valuing experiences over objects, a cookery class voucher is a welcome gift. Raymond Blanc’s cookery school in Oxfordshire is just across the hall from his bustling kitchen that serves Le Manoir’s restaurant, but the ambience is markedly different. Here is the kitchen of your dreams, fully equipped with state-of-the-art Gaggenau hardware in fine wood cabinets. The school channels Blanc’s culinary DNA through its director,
In an age when we are valuing experiences over objects, a cookery class voucher is a welcome gift. Raymond Blanc’s cookery school in Oxfordshire is just across the hall from his bustling kitchen that serves Le Manoir’s restaurant, but the ambience is markedly different. Here is the kitchen of your dreams, fully equipped with state-of-the-art Gaggenau hardware in fine wood cabinets. The school channels Blanc’s culinary DNA through its director, 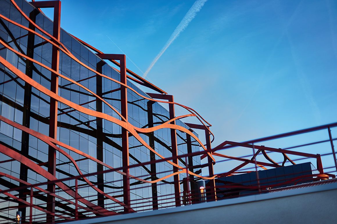
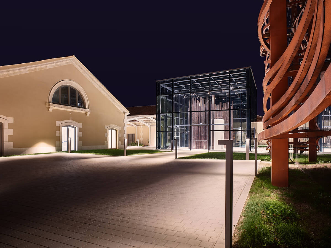
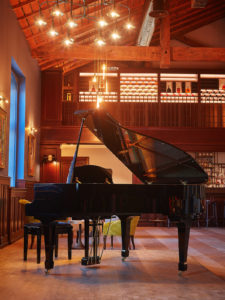

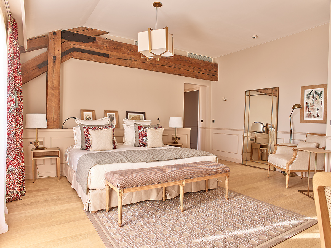
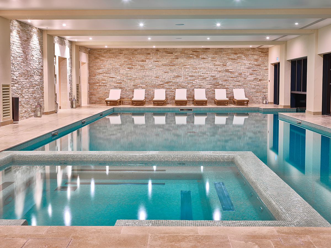
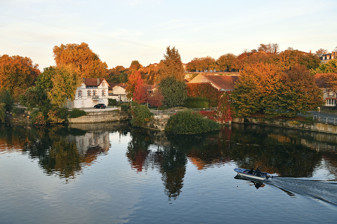
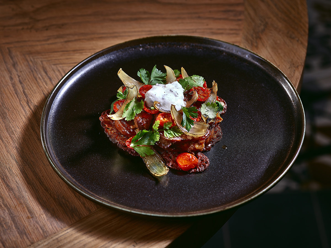
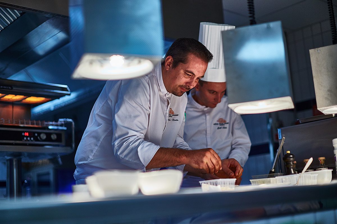
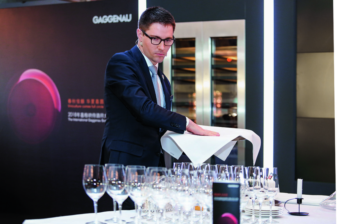
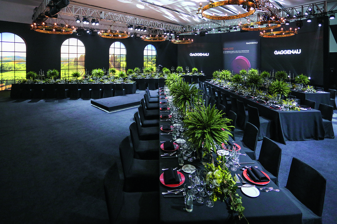
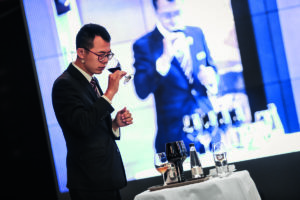
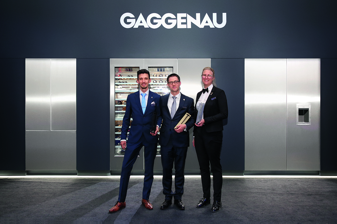
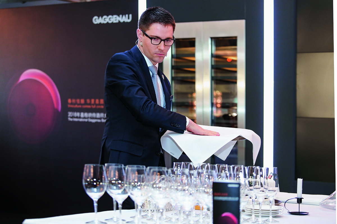
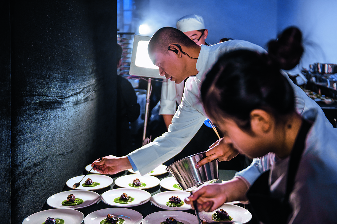
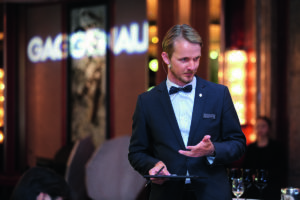
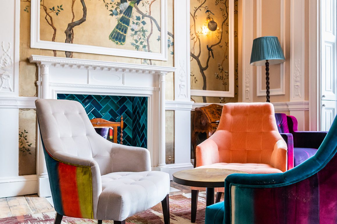
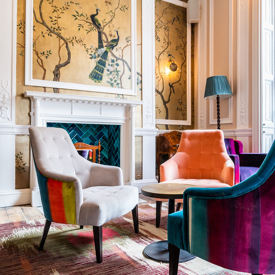

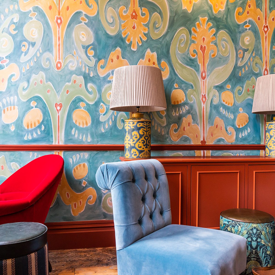
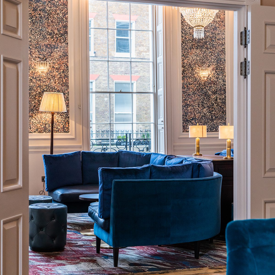
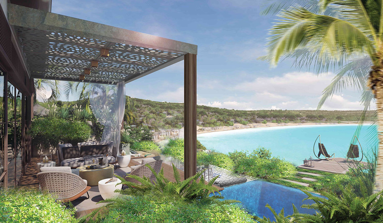
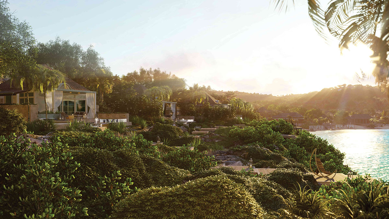

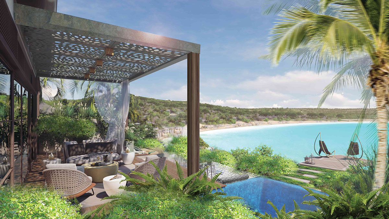
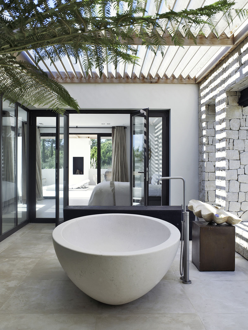
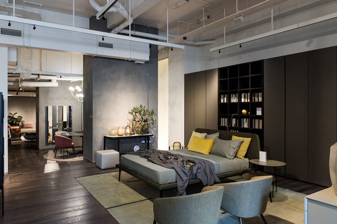
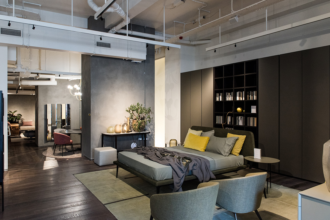
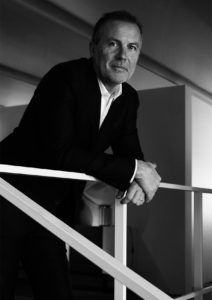
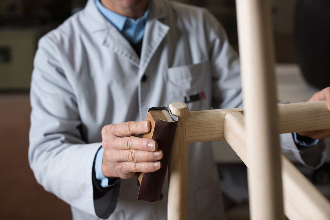
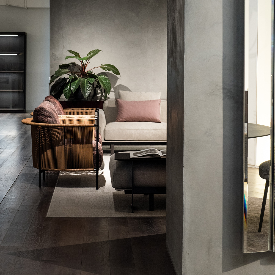
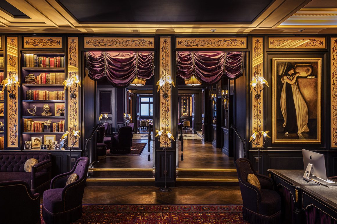
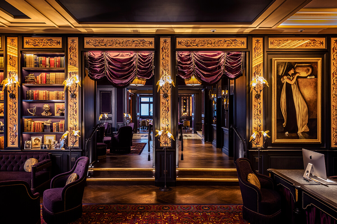
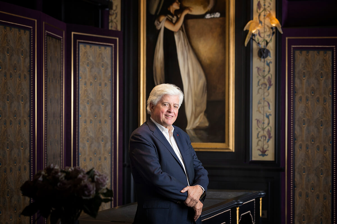
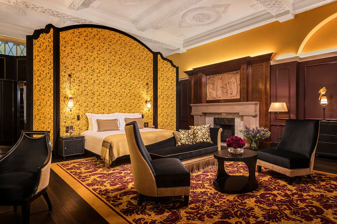
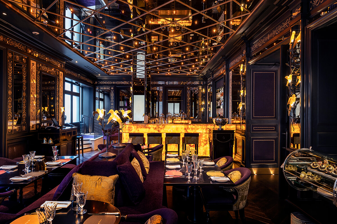
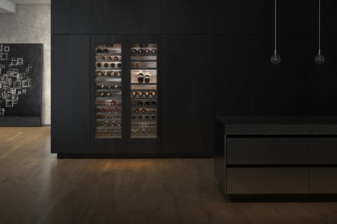
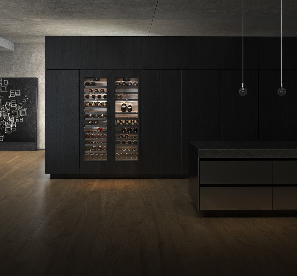
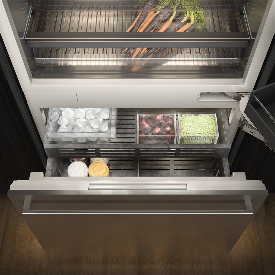
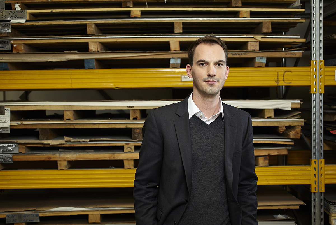
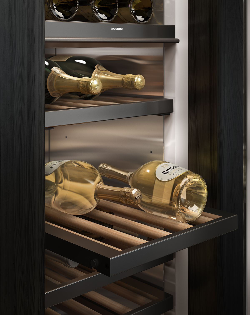
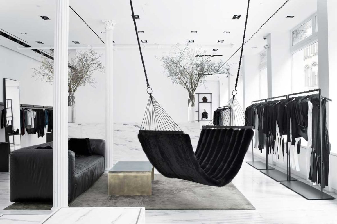

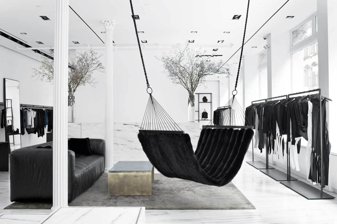
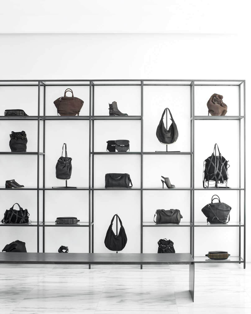
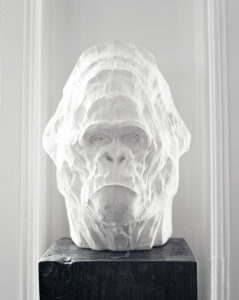
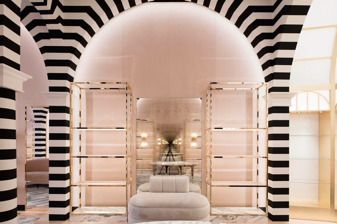





Recent Comments