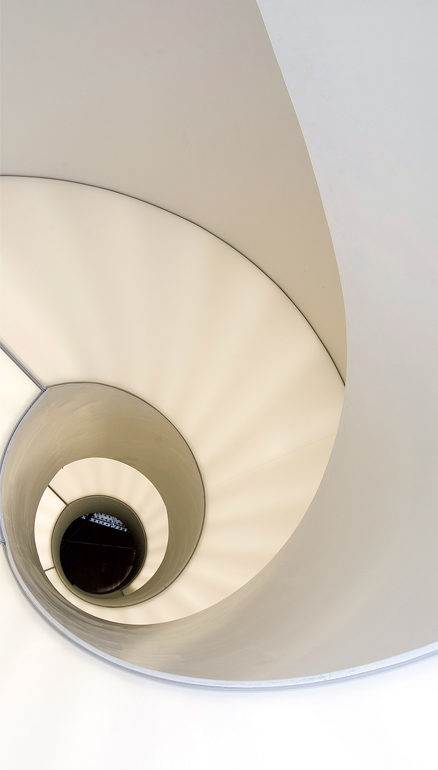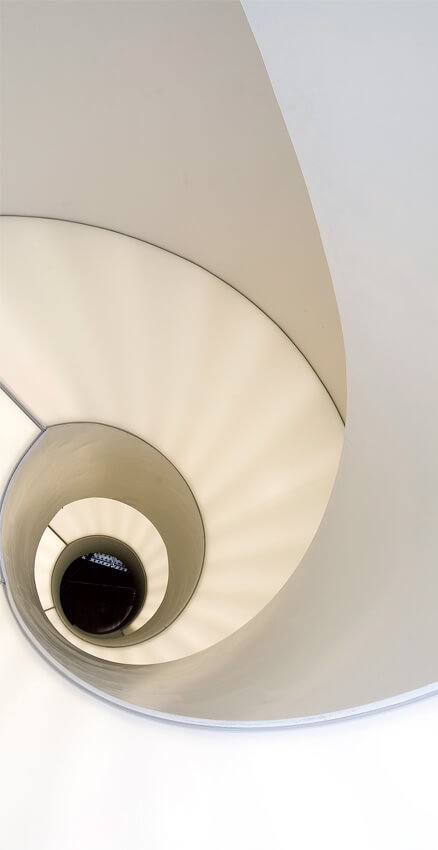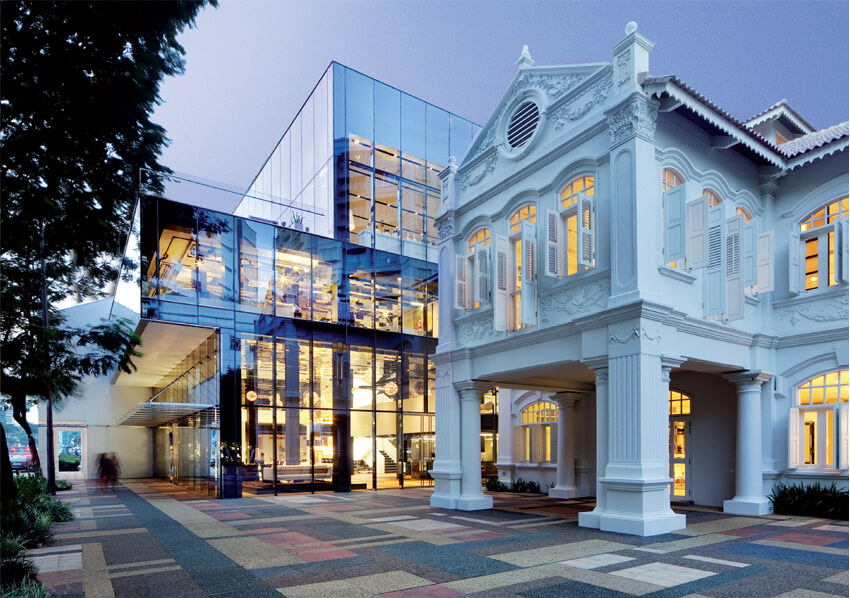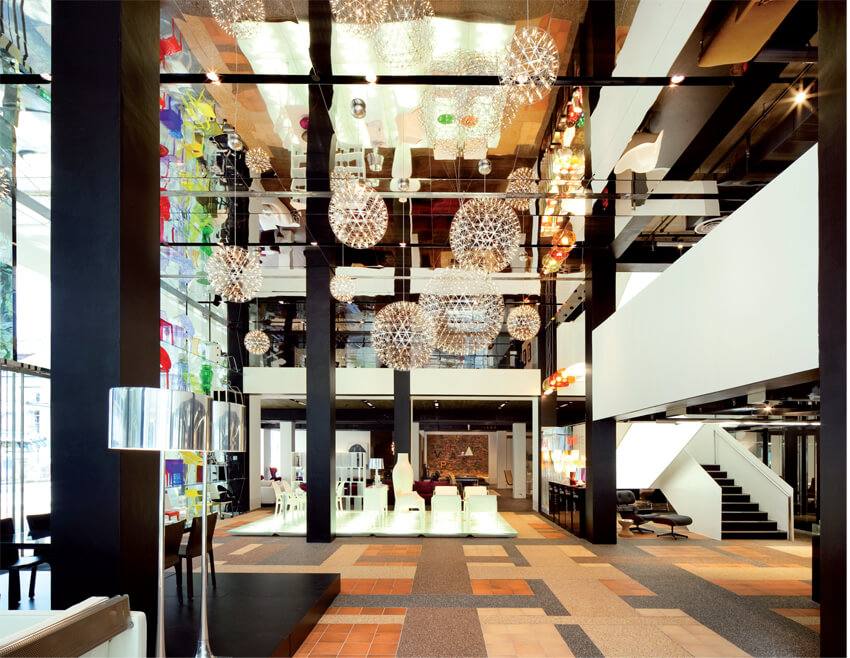RECENT WINNER OF SINGAPORE’S URA ARCHITECTURAL HERITAGE AWARDS, SPACE FURNITURE’S NEW HOME JOINS TWO HISTORIC BUILDINGS WITH A MODERN GLASS STRUCTURE TO FORM A 40,000 SQ FT MULTIPLEX THAT IS A TRIUMPH OF DESIGN. LEAD ARCHITECT Chan Ee Mun, SENIOR ASSOCIATE OF WOHA, WALKS US THROUGH THE PROJECT
We’d known about these buildings ever since they received Heritage status and I d admired them from the outside but had never been inside. The space was stifling, dark and closed. The previous owners had it very compartmentalized in order to maximize on rental. It was not at all compatible with SPACE. From the onset we decided that we wanted to recapture the charm of the original building with as much authenticity as possible. At the same time we needed to create a voluminous interior. We also had to take into account the fact that the neighbouring buildings were at least 12 stories tall so we had to find a way to make the building stand out in its own way and, of course we had to do so within the confines of some very strict zoning laws that mandate how we could use the space.
Whenever you work with an existing structure you have to deal with the constraints of the building as well as with your budget constraints. Demolition is expensive and there are obvious disadvantages. It was our job to enhance rather than rebuild. One of the problems we faced was that there was not enough height between the floors. To make this work for SPACE we needed much higher ceilings, so we had to reconfigure the floors without interrupting the original structure too much.
Even the glass building in the centre of the project is built over the original building. We had to readjust and strip the internal floor plates and relocate them to new floors. It was a complex procedure. It also had to look right since the internal structure would be exposed by the use of glass.
The fact that it’s a sales site means that there are very specific requirements. The main challenge was designing the middle unit because although modern it had to get along with its neighbours, the two older buildings. We wanted to expose the showroom/furniture and we were trying to figure out how to best accomplish that. The law at the time stated that if a building had Conservation status then the exteriors must not be altered. We had to work with the authorities to change that rule to allow us to give it a more modern and urban look. Inside, we needed to find the best way to design a showroom that would work well with lots of different brands, many of which are in competition with each other. They needed to be separate but at the same time there has to be a connection between them all. SPACE carried 13 major brands and each had a different design philosophy. In the end it was SPACE that determined the location of each brand and how much floor space to allocate to each and it was our job to make that possible.
SPACE was very adamant about creating an experience for their clients. They were very particular about the lighting and for the music they installed a Bang & Olufsen sound system. To complete the picture, they even customized their own scent for The . Every detail was taken into consideration to enhance the shopping experience in a homely setting, so that the customer can understand the pieces and the environment.
spacefurniture.com.sg



















Recent Comments