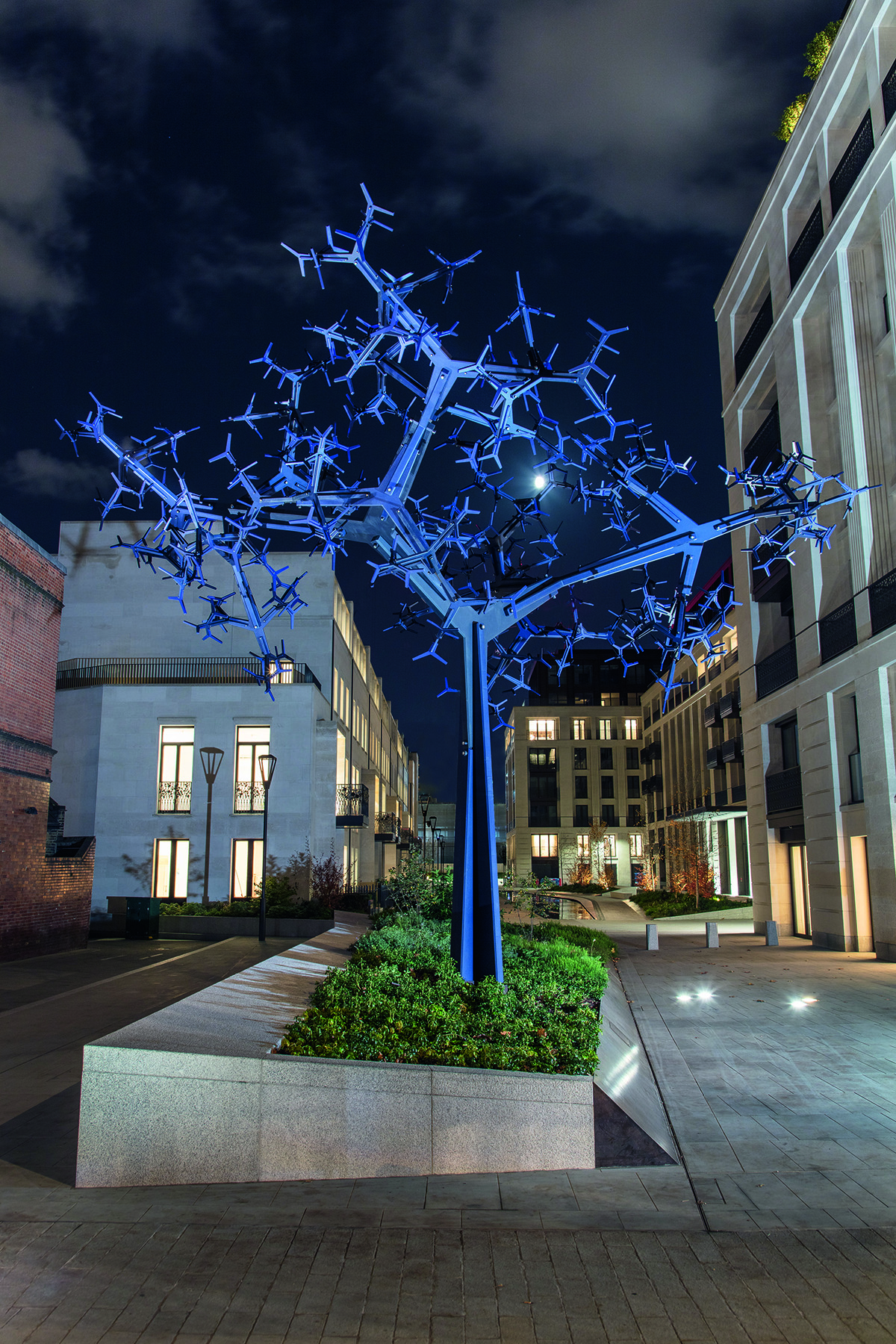
Conrad Shawcross’s sculpture Bicameral at the pedestrian entrance to Chelsea Barracks.
Chelsea Barracks has already established itself as one of the most desirable places to live in London. Its gardens, with their planting schemes, public artworks and open access, are adding to the city’s continuing and defining history of garden squares, as Anna Tyzack reports
There are many measures by which London could be said to be the greatest city in the world. It is a (possibly the) financial and business hub; a crossroads between the Americas, Europe and Asia; a cultural centre that combines 2,000 years of history with being on the world’s leading edge in creativity in the 21st century.
Follow LUX on Instagram: luxthemagazine
It is also the world’s most liveable great city. Yes, there are surveys published in trendy publications each year that tout the virtues of earthy locations in crispy-clean countries. But successful, ambitious humans want to live and work in a place where they can be surrounded by their peers: to be right in the heart of a city teeming with global leaders in finance, the arts, creativity, science, philanthropy and international trade. And yet they also crave a standard of living. Their villa on Cap Ferrat for summer and lodge in Aspen for winter have infinite light, space, nature; and London is the only city of its level in the world that can offer these semblances of space and green alongside its myriad other draws. London is the greenest city in Europe: almost 50 per cent of its surface area is parks, gardens, natural habitats or water.
In the most authoritative measure of its kind, London and New York regularly swap places at number 1 and number 2 slots in the Knight Frank Wealth Report Global Cities Index: but for the ‘lifestyle’ subsection, London is, in 2020, at the top.
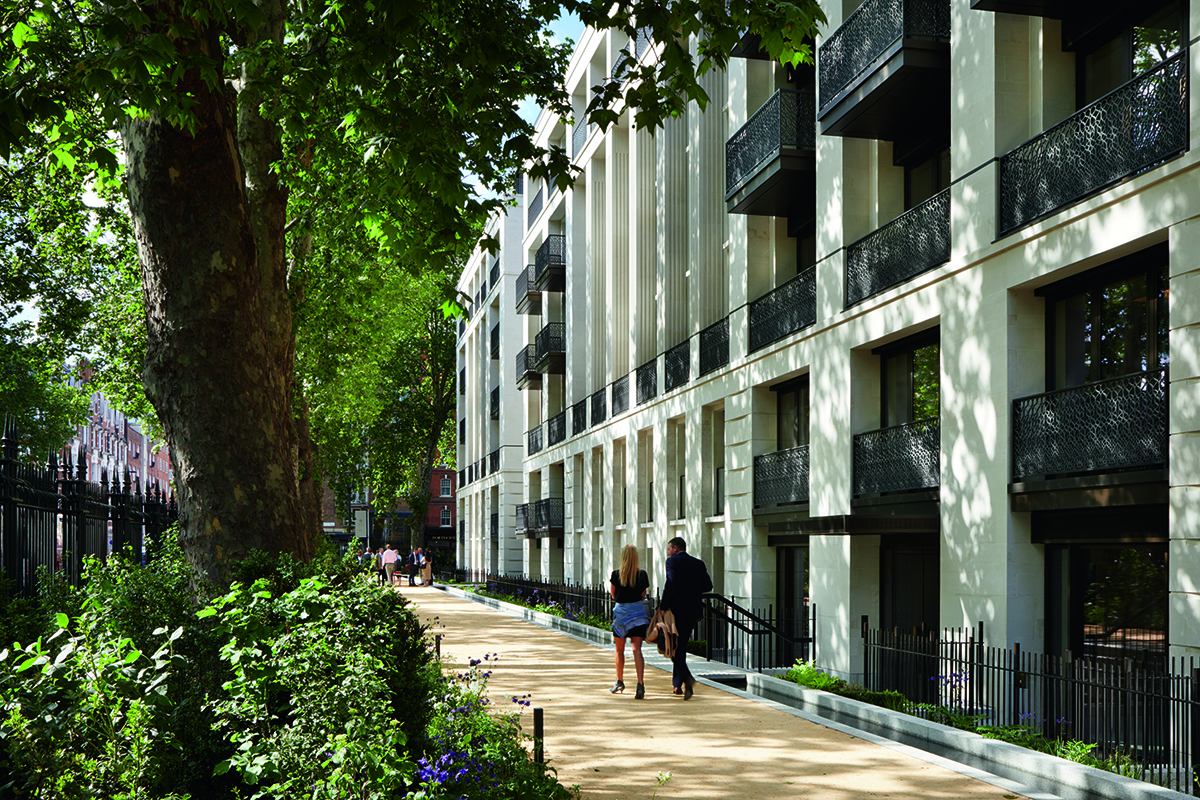
Bourne Walk at Chelsea Barracks
One unique aspect of London lifestyle is its garden squares. They developed naturally as spaces for inhabitants to relax and play as the city grew; became protected in law; and now many of them are the most desirable addresses in the city. Garden squares in London can be public (run by the local councils) or private (owned and used by the local landowners); the best are hives of culture, leisure and joy.
And now there is a new crop of squares coming to life. Uniquely, they are in central London, an area not known for its propensity to be developed. They are the creation of Chelsea Barracks, a new super-luxe five-hectare residential area built between super-prime neighbourhoods Chelsea and Belgravia on the site of what was for 150 years an army barracks.
Read more: In conversation with ballet dancer Sergei Polunin
It is also unique in its concept and ambition. Rather than build yet another cookie-cutter set of branded residences inside an enclosed compound, sell them off and take the money, owner Qatari Diar is in for the long term: the aim is to create a new neighbourhood, not just for those fortunate enough to afford the residences lining the new streets, but to welcome anyone who is drawn in by the beautiful and distinctive urban planning.
And the squares. There are two hectares of garden squares and public spaces, open to all, in the development: in all, seven new squares are being created. The idea is that residents can enjoy them permanently, and through an artfully curated cultural programme, visitors can pass through, linger and enjoy the first, and last, new area on this scale likely to be developed in central London for, well, probably ever.
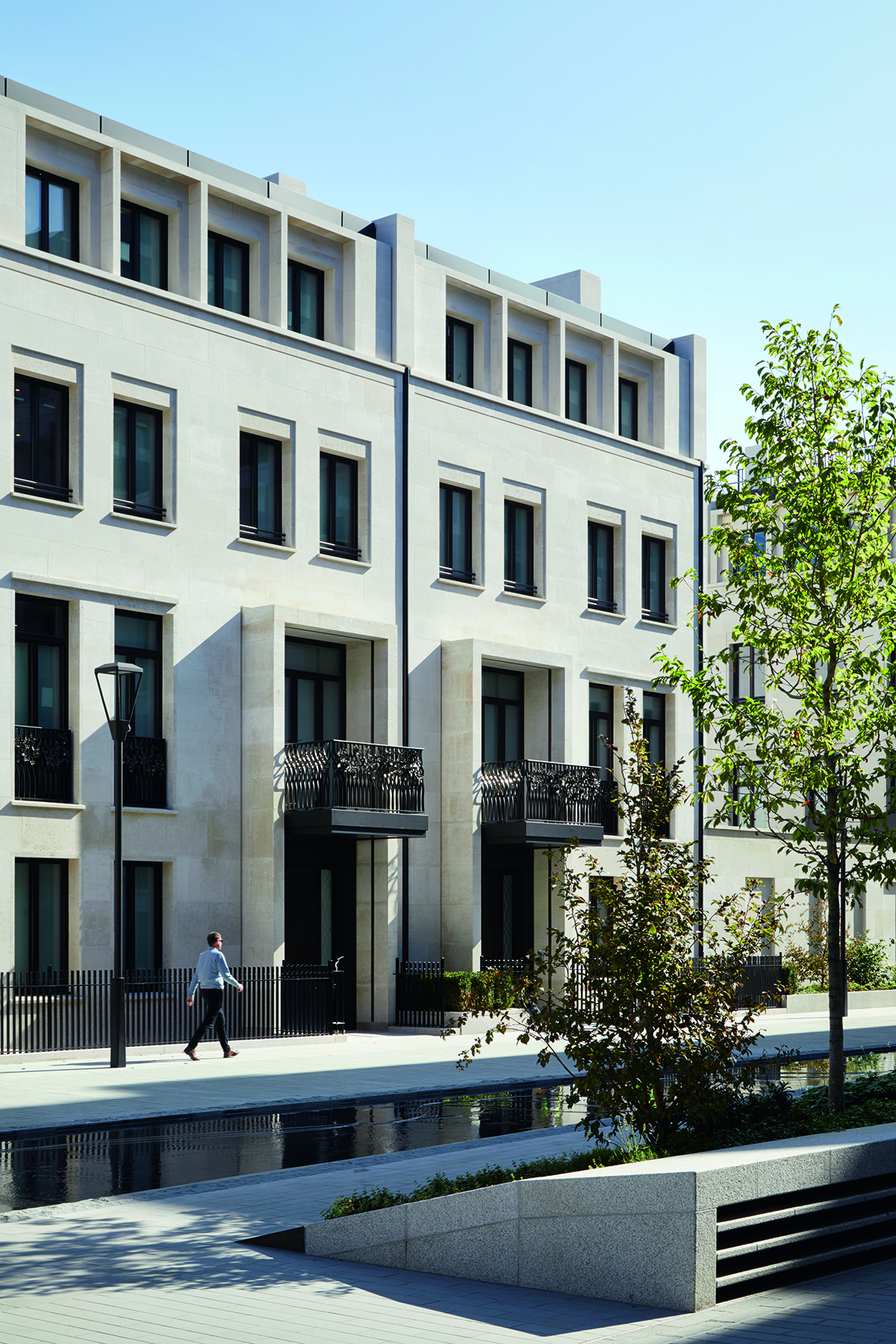
Whistler Square is named after the artist James Abbott McNeill Whistler who once lived in Belgravia
They are also very much not a recreation or pastiche of existing garden squares. “Our gardens are very different from the traditional idea of railings around a set of trees and a lawn – we didn’t want rules or hostile architecture giving any sense that people were being segregated,” says Richard Oakes, Qatari Diar’s Chief Sales & Marketing Officer Europe & Americas. “Given we were working on what is going to be the most exclusive addresses in London, we had to find a new way of considering what is a garden square.”
This takes a delicate balancing act. The open spaces at Chelsea Barracks (which amount to a lot more than just garden squares) are aimed at attracting visitors and establishing the area as a cultural hub; while residents still feel a sense of exclusivity.
Read more: Van Cleef & Arpels CEO Nicolas Bos on the poetry of jewellery
The landscaping is contemporary in style, while referencing the traditional garden square, with water features to bring a sense of calm and tranquillity and bulbs and flowering trees such as magnolia to add colour and structure throughout the seasons. The red Chelsea Barracks rose, inspired by the intricate petal-shaped window in the restored Garrison Chapel, and cultivated for Chelsea Barracks by grower Philip Harkness, features prominently in the planting. “The gardens provide a spectacular new front door for Chelsea Flower Show, which takes place next door, at the Royal Hospital,” Oakes says.
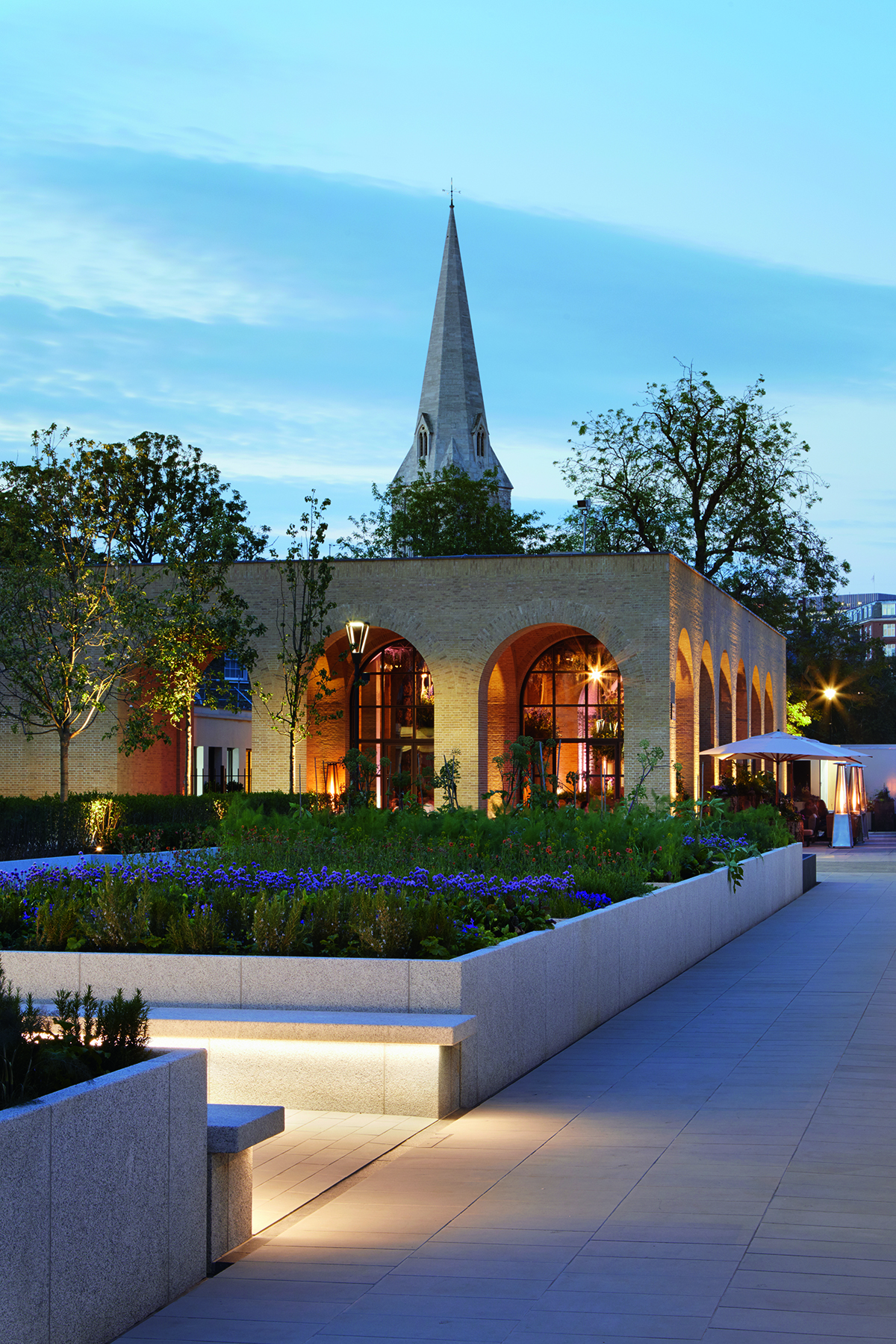
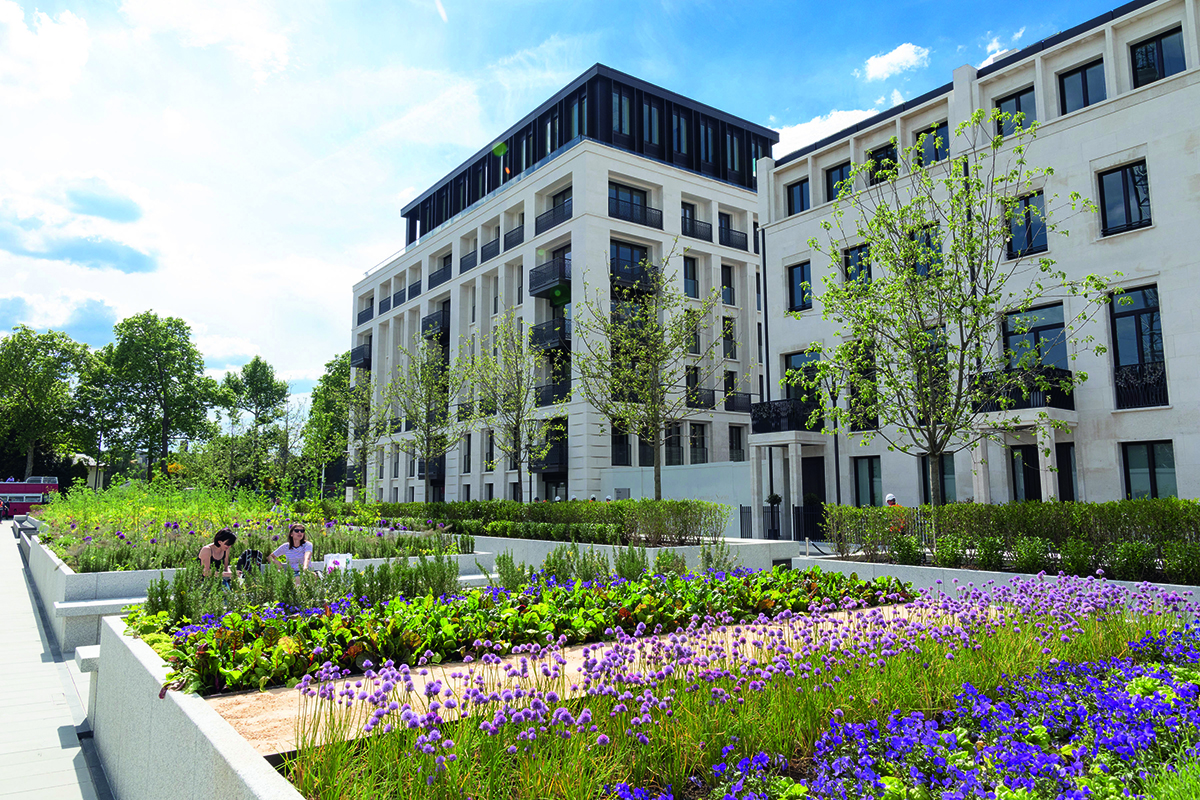
Here and above: Mulberry Square’s garden planted with lavender, rosemary and strawberries
In Mulberry Square, for example, residents overlook a shallow water rill and a fragrant garden planted with lavender, rosemary and strawberries, a tribute to the patterned canvases of artist Bridget Riley. Here there are benches to sit on with a book or to enjoy a peaceful moment listening to the sound of the water.
Read more: How Gaggenau is innovating the ancient art of steam cooking
Meanwhile Whistler Square, in the northern part of the Barracks, is named after the artist, James Abbott McNeill Whistler, who lived in Belgravia and Old Chelsea. It has as its focal point a bronze-edged Cumbrian black-slate scrim, no deeper than a finger nail, decorated with fragile etched lines to represent the lost rivers of London.
But culture, as much as gardens, is at the heart of the development. Garrison Chapel, which forms the centrepiece of the development, is a restored, listed and significant historical structure. It has been painstakingly restored by a host of British artisans including lime plasterers, fresco artists and stained-glass experts and will once again be a place for locals to gather. The new bell, an exact replica of the damaged original, was commissioned from Britain’s last surviving bell maker, John Taylor & Co of Loughborough.
Strikingly positioned, it will be the centre of an art and culture programme, which will spill out into the squares and spaces. It will involve performance art and installation as well as static art, with a focus on giving young and emerging artists a bedrock in the centre of London, an area for so long dominated by art dealers rather than artists. Striking also is the focus away from just retail: life, space and culture, rather than transaction, is what this new area aims to be about.
Public artwork at Chelsea Barracks
A tree-like sculpture by Conrad Shawcross is the first public artwork to be installed at Chelsea Barracks. Casting dappled shade onto Dove Place, the pedestrian entrance to the development, Bicameral comprises 693 components and stands 8m in height. It can be seen, as Shawcross explains, as an Arcadian symbol for reason, humanity, rationalism, progress and hope, and it was designed to pay homage to the craftsmanship found at the Barracks. The sculpture was created entirely without welding; its interlocking forms are held together by techniques derived from Japanese wood joinery.
Chelsea Barracks in numbers
- Apartments in Chelsea Barracks cost from £5.25 million.
- Townhouses, each with a roof terrace, spa with pool, gym, garden and private garage, cost from £38 million.
- The Garrison Club is for the exclusive use of residents. With all the advantages of a private club, amenities include a 1,800 sq m spa and gym; private cinema, games room, residents’ lounge and business suite with two boardrooms.
Find out more: chelseabarracks.com
This article was originally published in the Summer 2020 Issue.
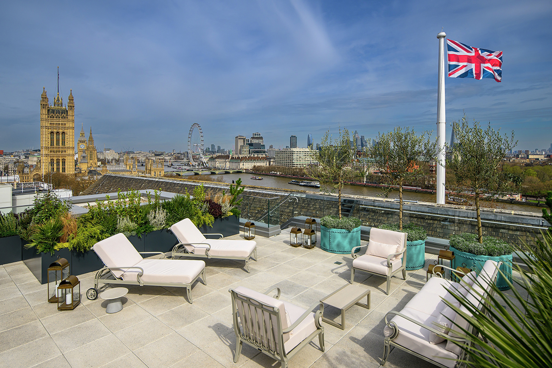
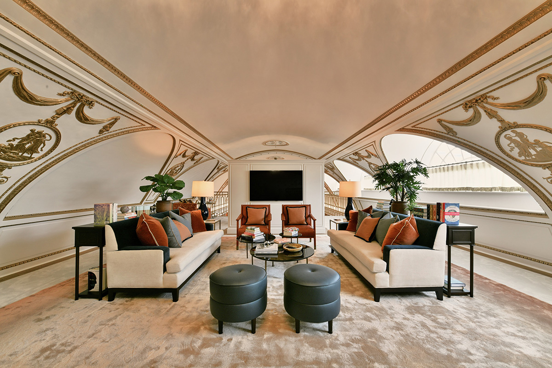
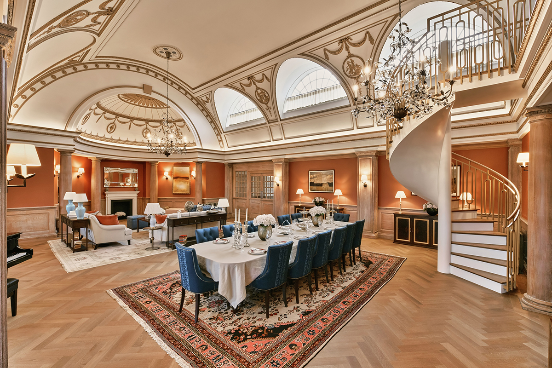
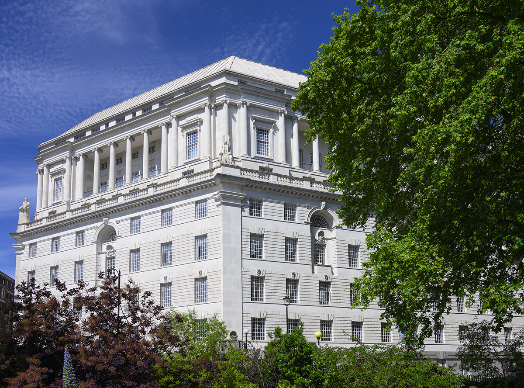
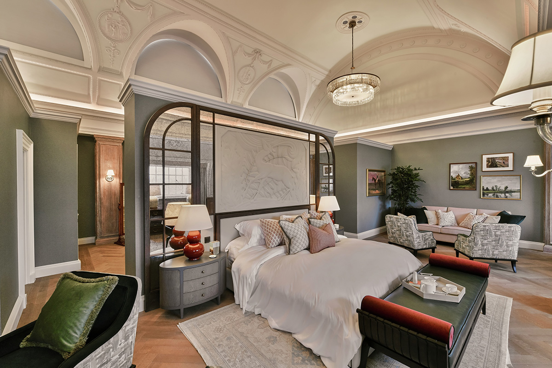
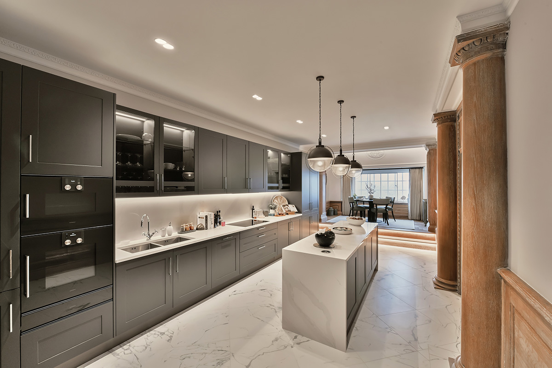
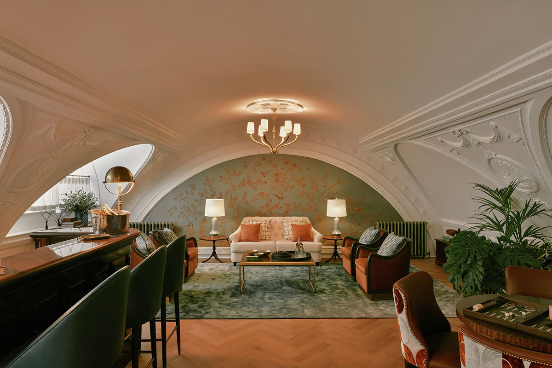

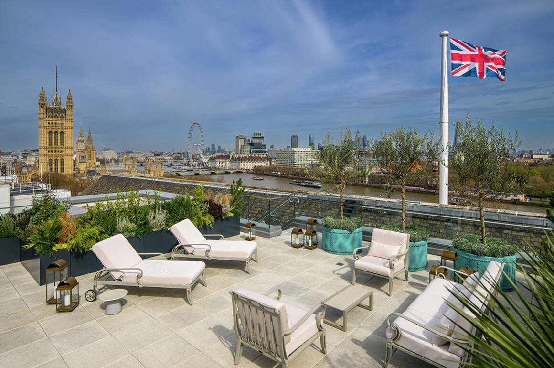
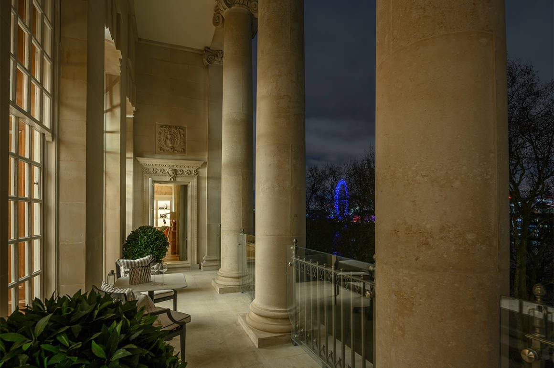
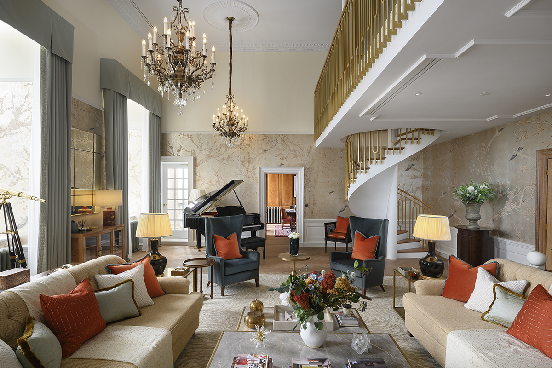
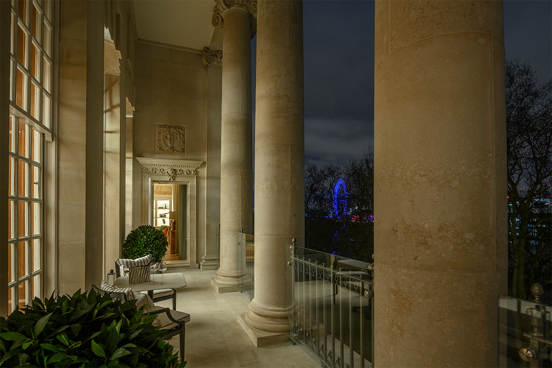
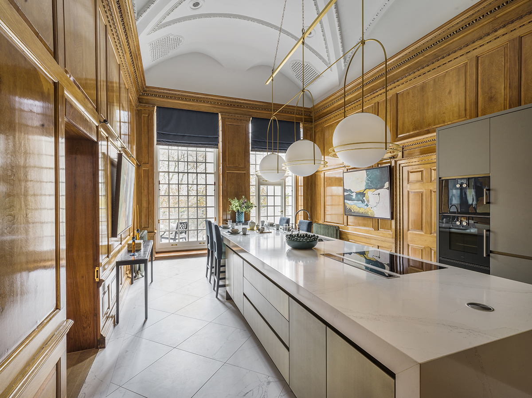
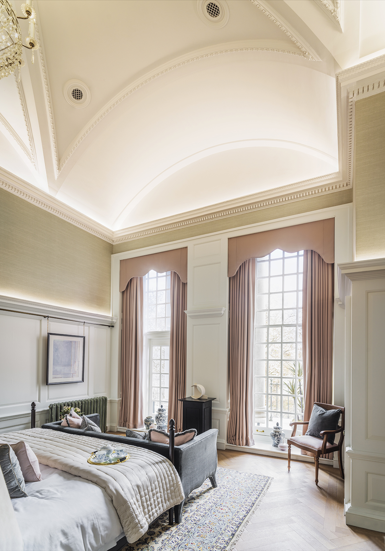
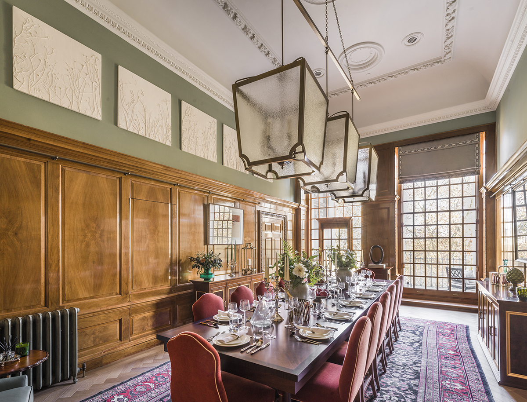
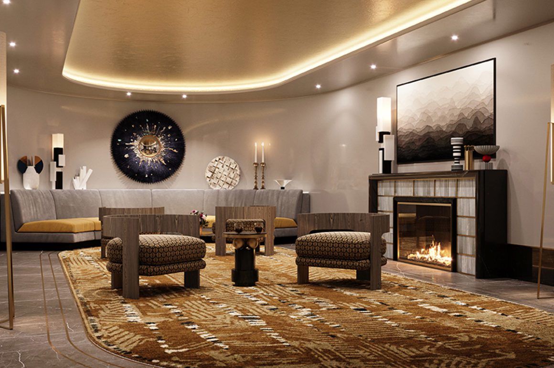
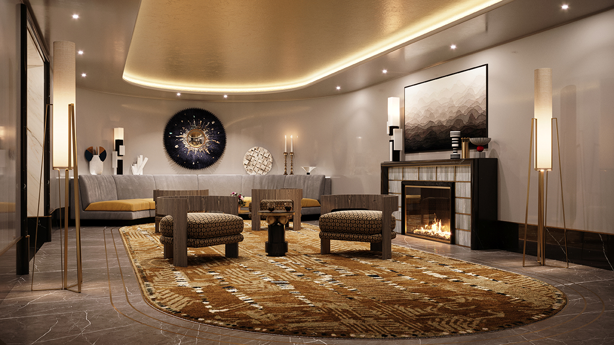




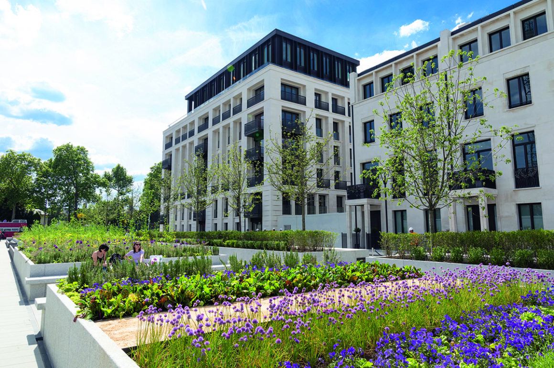










Recent Comments