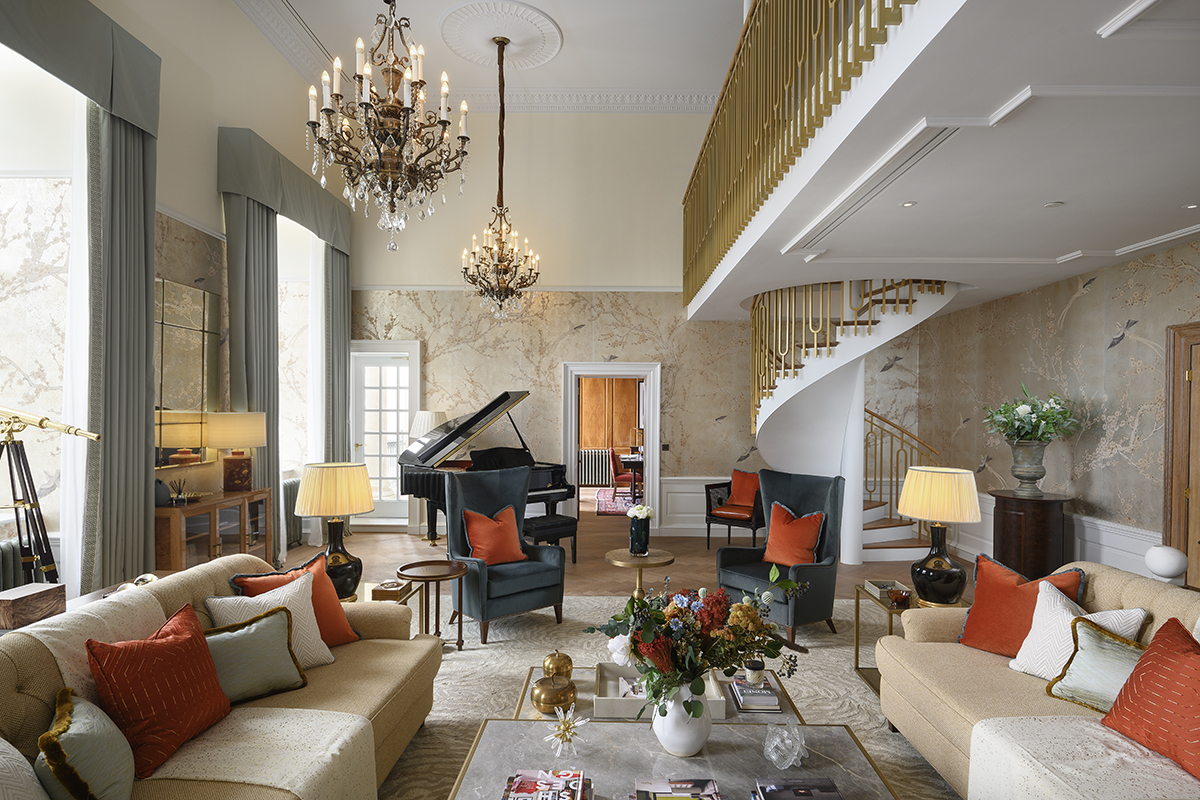
The drawing room
One of the grandest residences in London has been created out of the former head offices of a British institution. Samantha Welsh takes a look around and imagines a future inspired by the past
You stroll along your 30 metre long, south facing terrace balcony, lined with Ionic columns. Your view extends from the House of Lords to your left, the River Thames in the middle, M15 and Lambeth Palace, the London residence of the Archbishop of Canterbury, across to the right. Directly below spread the waterside gardens of the Palace of Westminster. You sit back and enjoy a glass of champagne and look forward to the grand reception gala you are going to host ‘at home’ next weekend.
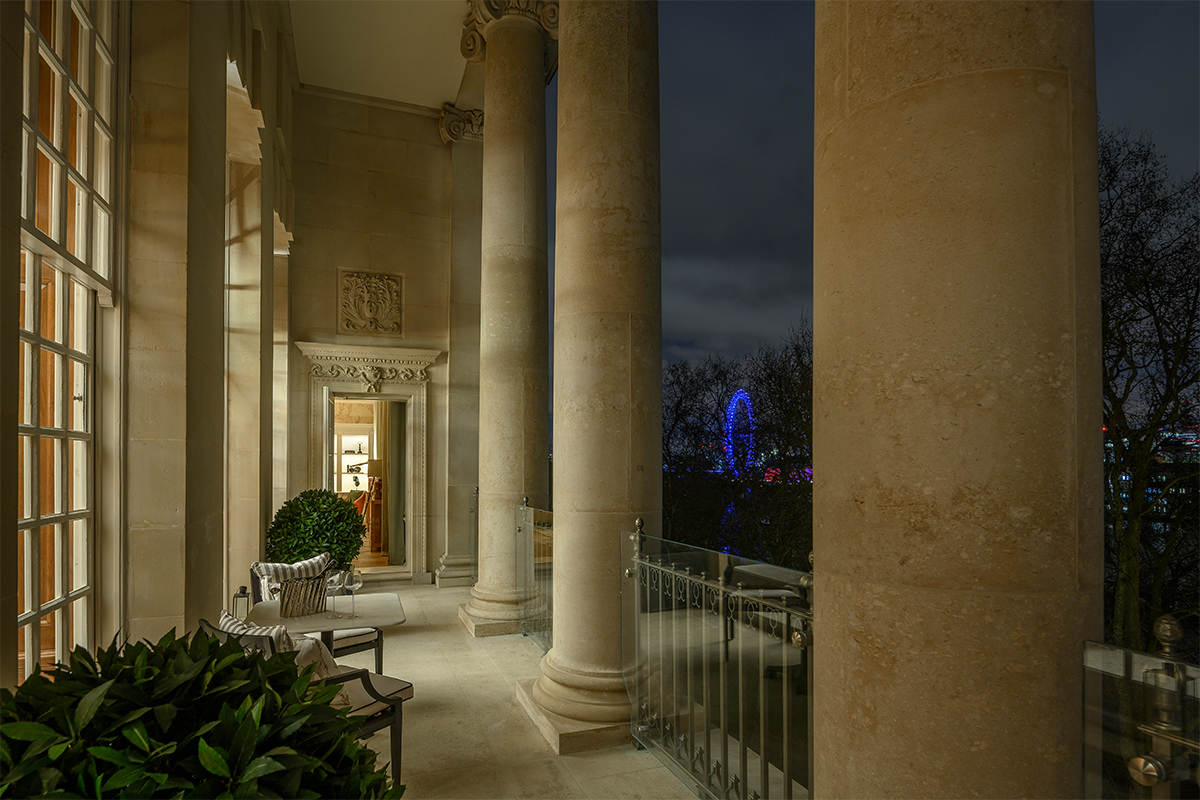
Views from the terrace at night
Your home is in the heart of Westminster, London, but it is not created from a dusty terraced house with a view just across the street, and nor is it a unit in a shiny new glass building. Your London base is the former headquarters of Imperial Chemical Industries, the largest manufacturer in UK at the time when Britain had an empire, and the Residence comprises its board room, executive offices and more.
Follow LUX on Instagram: luxthemagazine
Grandeur and power ooze from every centimetre – or should that be every inch – of the 5.5 metre ceilinged, 970 square metre, 4-bedroom 5-bathroom penthouse atop this trophy building, whose colonnaded terrace offers a view of every ship passing down the Thames.
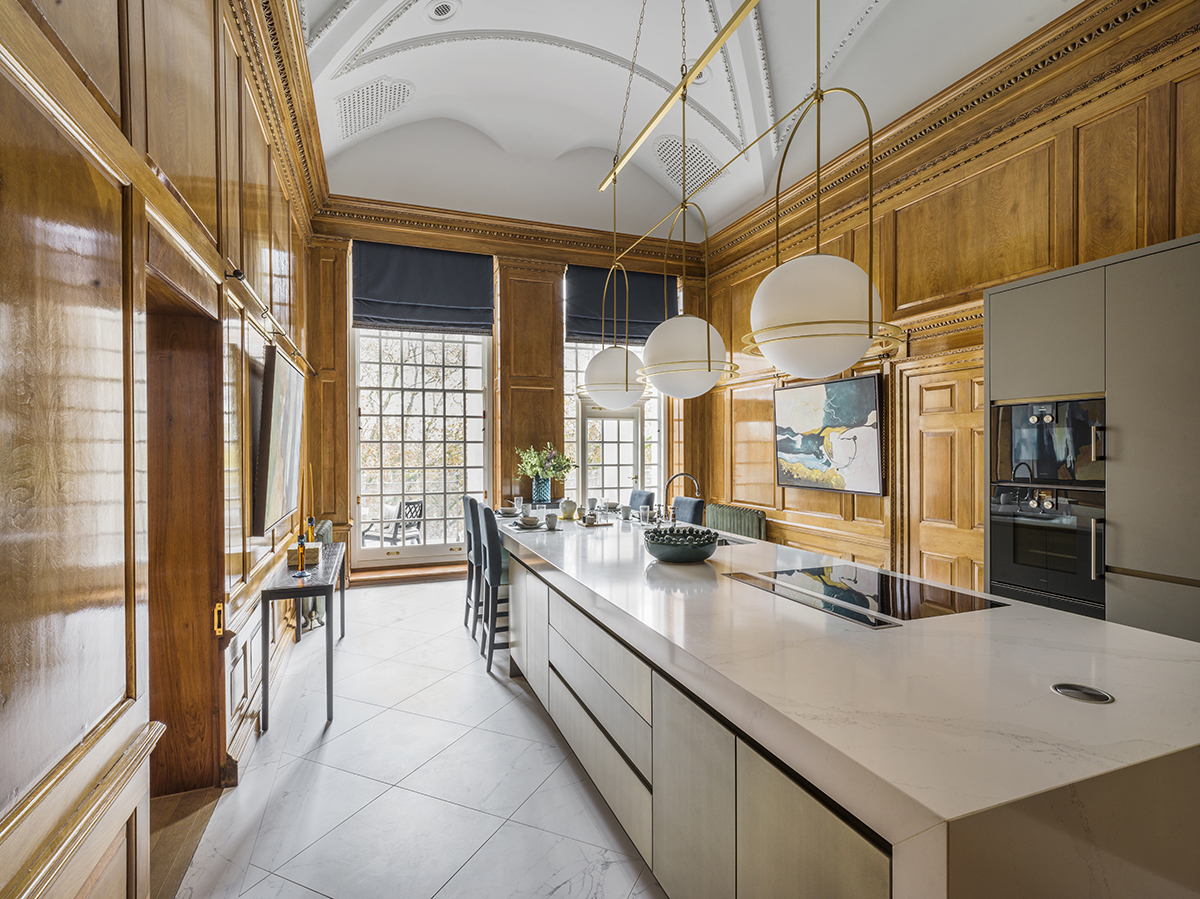
The kitchen
The heritage features of this Grade II listed building have been restored while enhancing volume and light through a palette of contemporary greens and blues. Architect-designers Goddard Littlefair conserved door frames, panelling, plastering, introduced flooring in oak parquet, black and white marble tiling, bespoked light installations, carpeting, rugs, velvet and silk furnishings, and sourced objets.
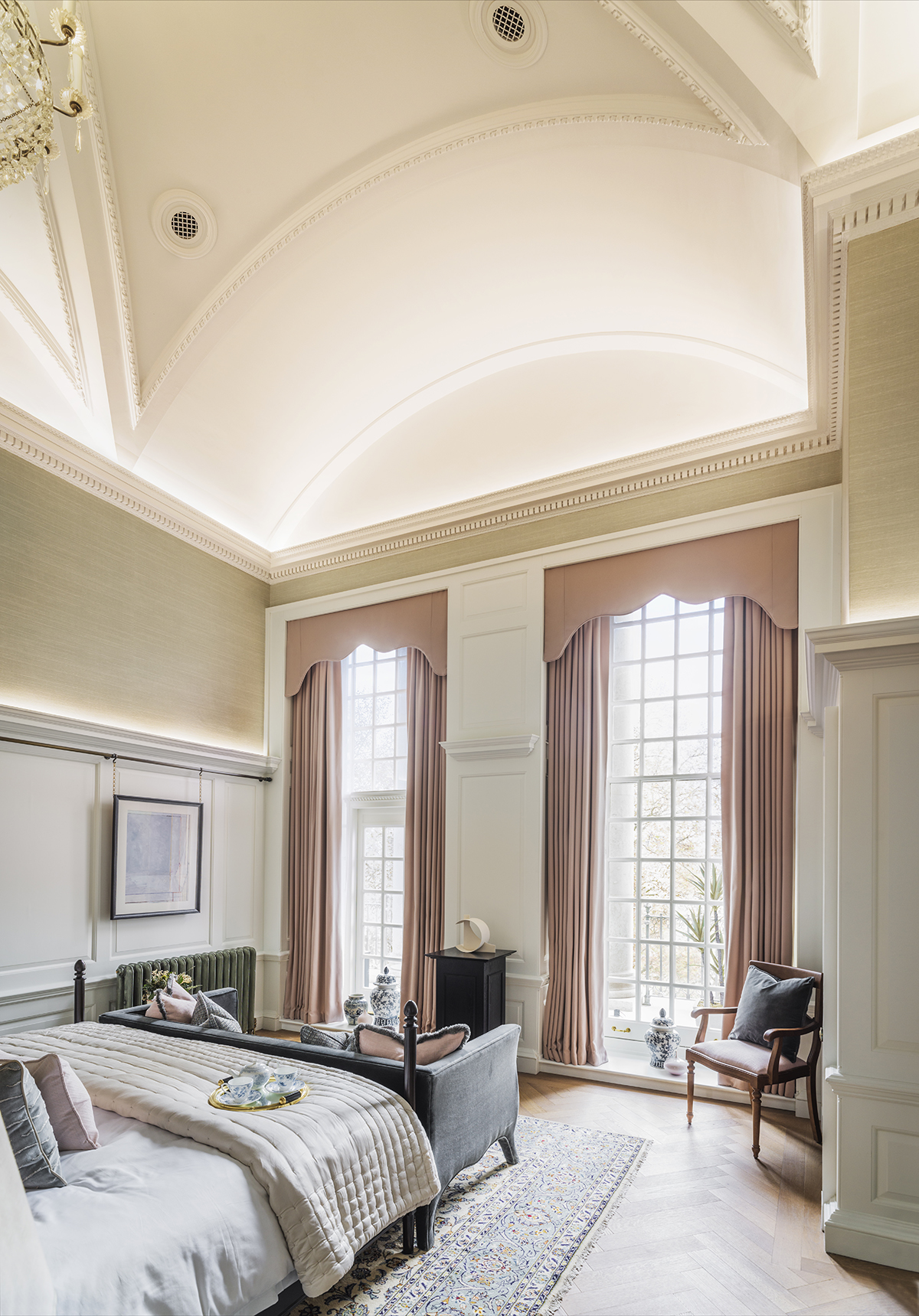
A bedroom
The double height reception salon, with its grand piano, feels as if it should have David Niven and Cary Grant singing a duet – what a marvellous thought – while Ava Gardner and the young Joan Collins dance tipsily with their coupes de champagne.
Read more: A tasting of Bond, California’s new luxury wine
A secret directors’ bar and games room was discovered under the eaves and reimagined as an inner sanctum, while a subterranean suite of services includes 24/7 golden key-style concierge, gym and fitness, the GL-designed lap pool, spa, cinema, and parking.
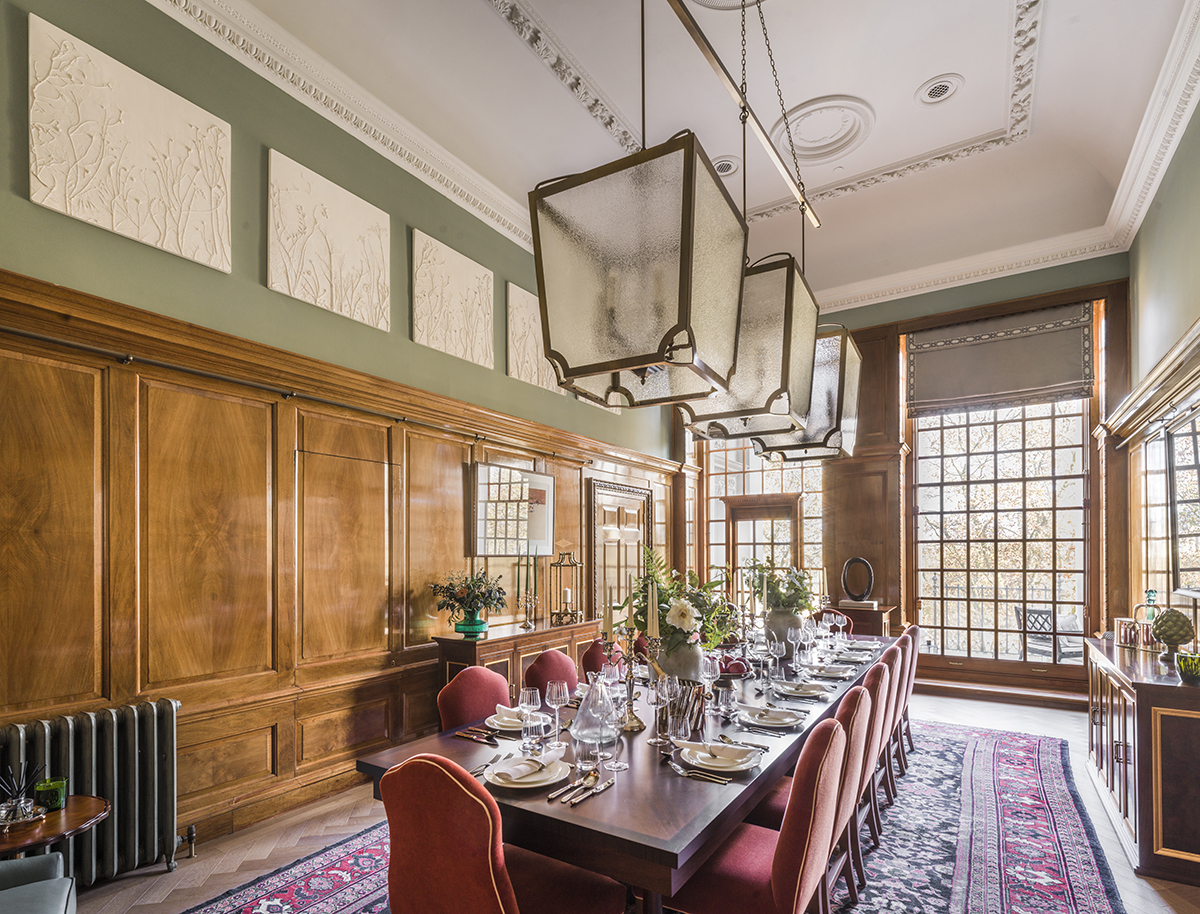
The dining room
LUX held a soirée here, celebrating the work of renowned British artist Petroc Sesti, who exhibited at the Royal Academy summer show this year. His work was on display in The Conrad. Our guests didn’t want to leave. And if you don’t want to leave, you don’t have to: the entire site will be delivered in 2023, The Conrad being the only residence that is completed and ready for occupation, fixtures and furnishings optional.
Residences starting from £18 million
Find out more: 9millbank.com
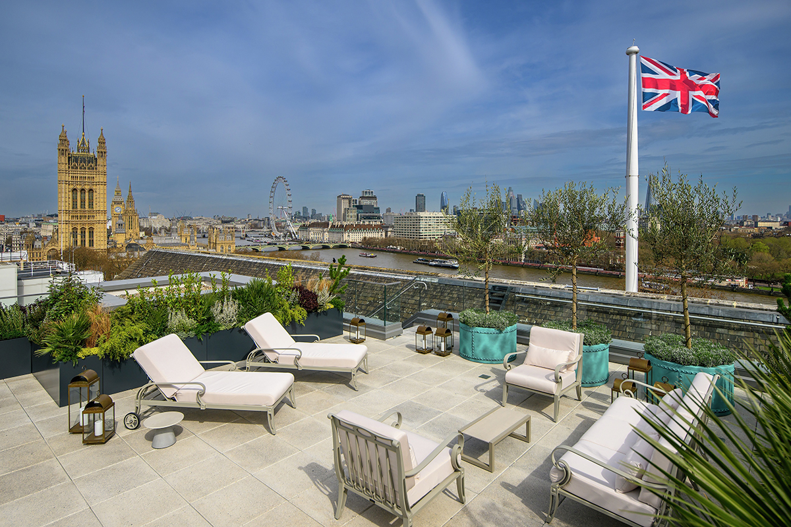
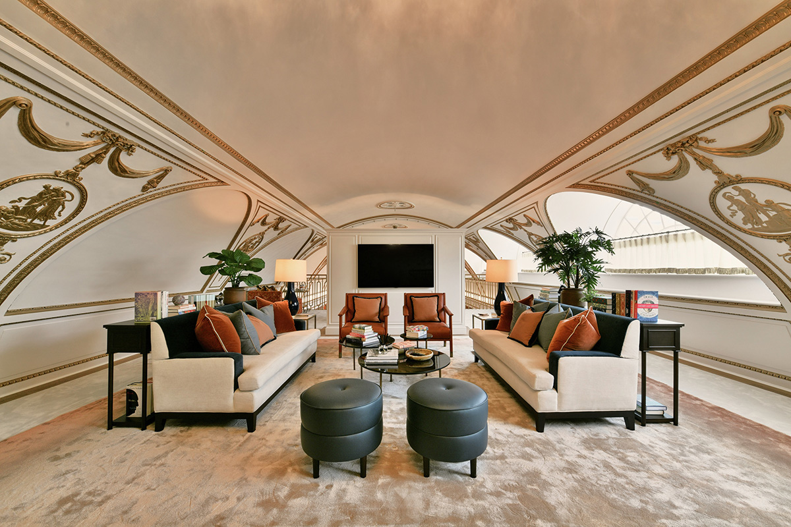
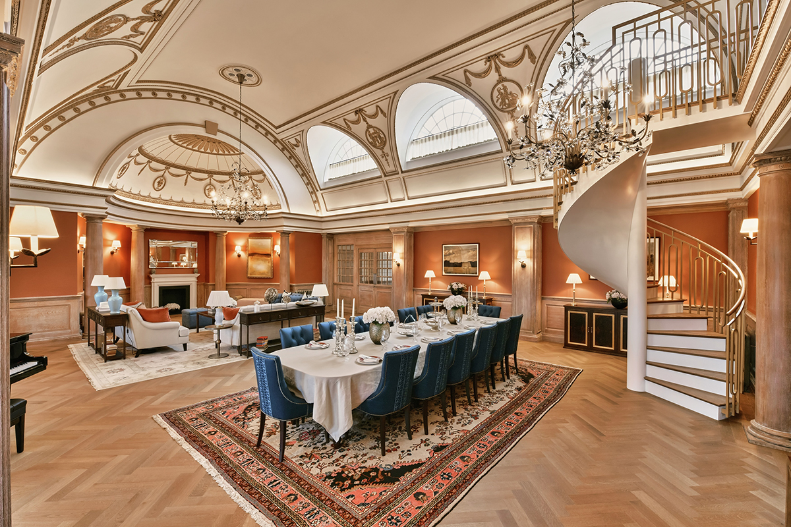
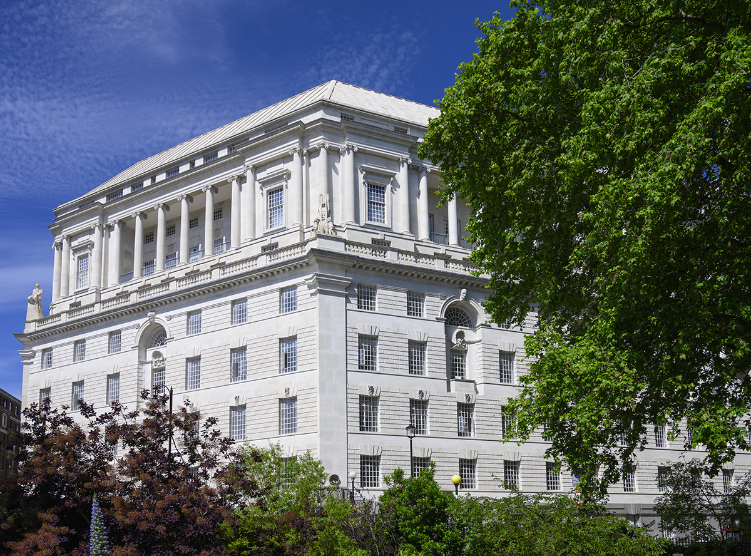
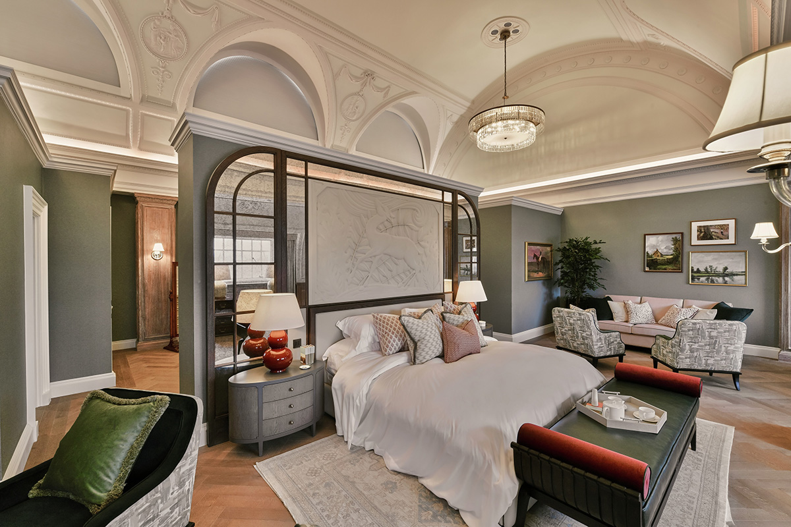
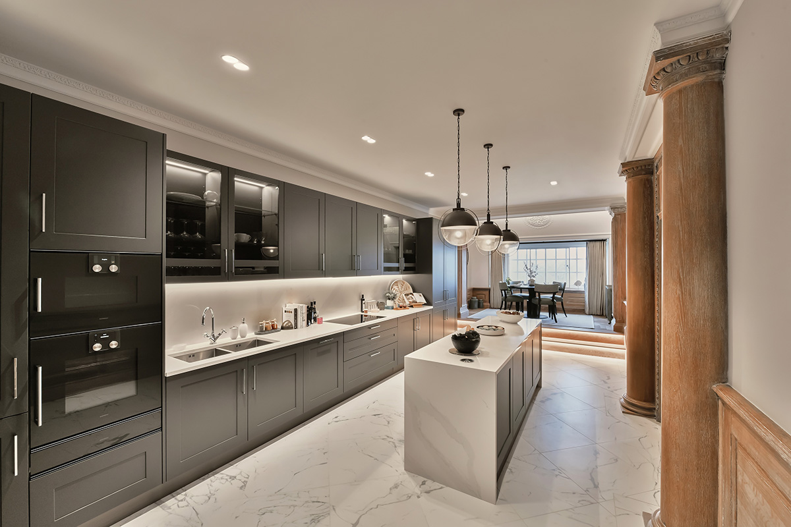
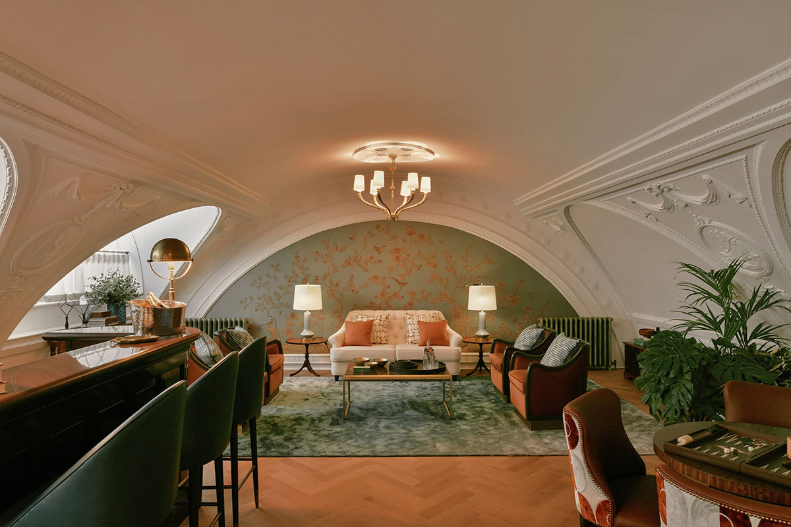

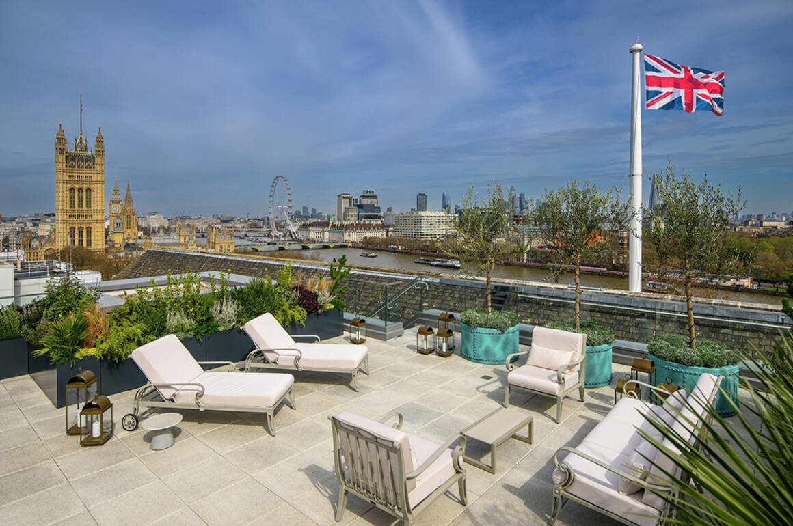
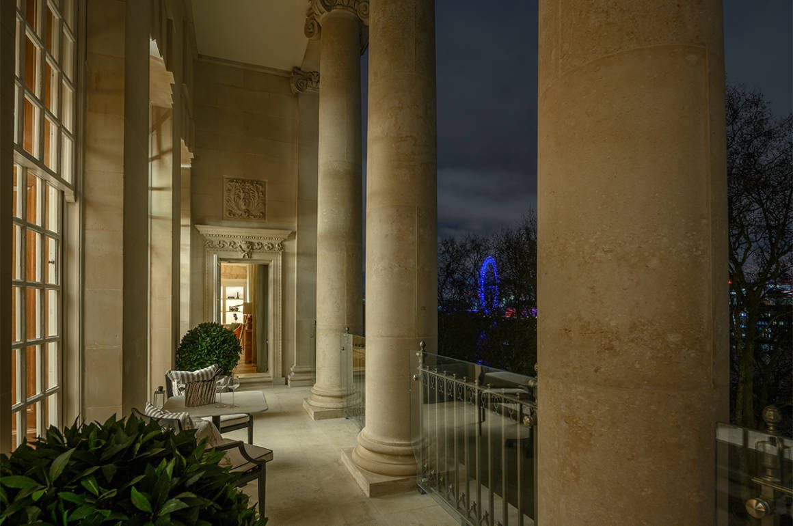










Recent Comments